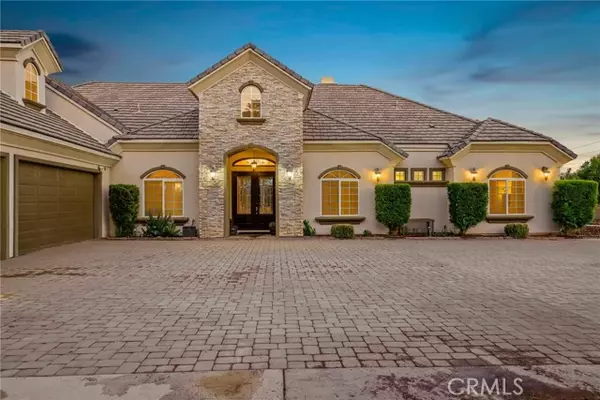
UPDATED:
11/12/2024 11:16 PM
Key Details
Property Type Single Family Home
Sub Type Single Family Residence
Listing Status Pending
Purchase Type For Sale
Square Footage 4,871 sqft
Price per Sqft $256
MLS Listing ID CRSW23205226
Bedrooms 5
Full Baths 3
Half Baths 1
HOA Y/N No
Year Built 2004
Lot Size 0.860 Acres
Acres 0.86
Property Description
Location
State CA
County Riverside
Area Listing
Zoning R-A-
Interior
Interior Features Bonus/Plus Room, Family Room, Kitchen/Family Combo, Office, Workshop, Breakfast Bar, Stone Counters, Tile Counters, Kitchen Island
Heating Central, Fireplace(s)
Cooling Ceiling Fan(s), Central Air, Other
Flooring Tile, Carpet
Fireplaces Type Family Room, Living Room, Wood Burning
Fireplace Yes
Appliance Dishwasher, Double Oven, Microwave, Refrigerator, Water Filter System, Tankless Water Heater, ENERGY STAR Qualified Appliances
Laundry Laundry Room, Other, Inside
Exterior
Exterior Feature Backyard, Back Yard, Other
Garage Spaces 8.0
Pool In Ground, Spa
Utilities Available Other Water/Sewer
View Y/N true
View Mountain(s), Other
Total Parking Spaces 16
Private Pool true
Building
Story 2
Water Public, Other
Level or Stories Two Story
New Construction No
Schools
School District Riverside Unified
Others
Tax ID 473420018

GET MORE INFORMATION

Parisa Samimi
Founder & Real Estate Broker | License ID: 01858122
Founder & Real Estate Broker License ID: 01858122



