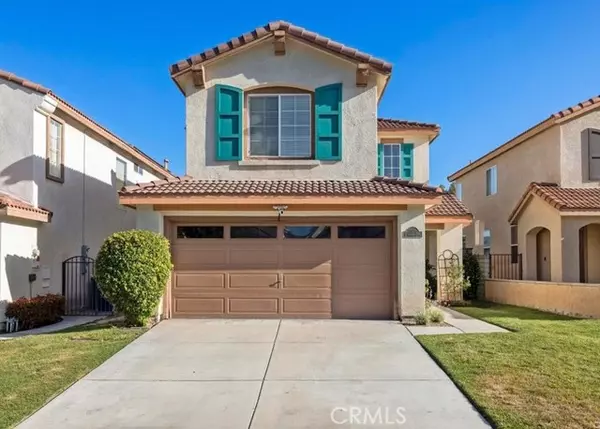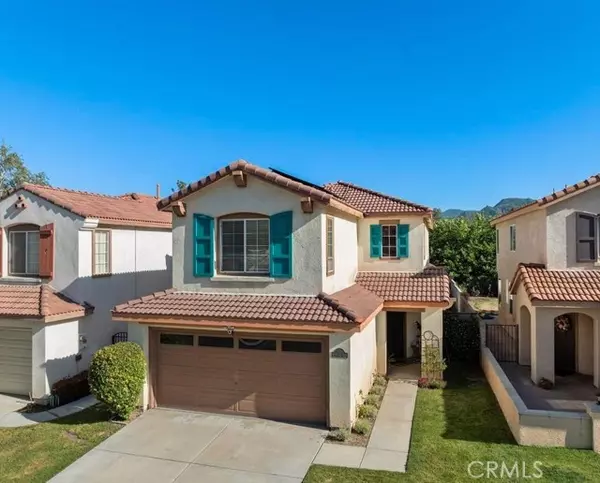
UPDATED:
11/18/2024 09:28 PM
Key Details
Property Type Single Family Home
Sub Type Single Family Residence
Listing Status Active
Purchase Type For Rent
Square Footage 2,438 sqft
MLS Listing ID CRSR24173873
Bedrooms 5
Full Baths 3
HOA Y/N No
Year Built 1996
Lot Size 3,897 Sqft
Acres 0.09
Property Description
Location
State CA
County Los Angeles
Area Listing
Zoning LCA2
Interior
Heating Solar
Cooling Central Air
Fireplaces Type See Remarks
Fireplace Yes
Laundry In Unit, Upper Level
Exterior
Garage Spaces 2.0
Pool Other
View Y/N false
View None
Total Parking Spaces 2
Private Pool false
Building
Story 2
Sewer Public Sewer
Water Public
Level or Stories Two Story
New Construction No
Schools
School District William S. Hart Union High
Others
Tax ID 2826079043

GET MORE INFORMATION

Parisa Samimi
Founder & Real Estate Broker | License ID: 01858122
Founder & Real Estate Broker License ID: 01858122



