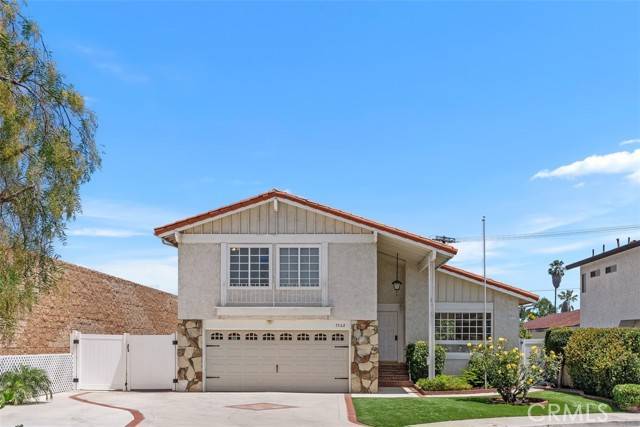UPDATED:
Key Details
Property Type Single Family Home
Sub Type Single Family Residence
Listing Status Pending
Purchase Type For Sale
Square Footage 2,122 sqft
Price per Sqft $588
MLS Listing ID CROC25139944
Bedrooms 4
Full Baths 1
Half Baths 2
HOA Y/N No
Year Built 1974
Lot Size 10,450 Sqft
Acres 0.2399
Property Sub-Type Single Family Residence
Property Description
Location
State CA
County Orange
Interior
Interior Features Family Room, Breakfast Nook
Heating Central
Cooling Ceiling Fan(s), Central Air
Flooring Laminate, Tile, Carpet
Fireplaces Type Family Room
Fireplace Yes
Appliance Dishwasher, Electric Range, Microwave
Laundry In Garage
Exterior
Exterior Feature Garden, Front Yard, Other
Garage Spaces 4.0
Pool None
View Y/N false
View None
Total Parking Spaces 4
Private Pool false
Building
Lot Description Cul-De-Sac, Level, Other, Street Light(s)
Foundation Raised, Slab
Level or Stories Multi/Split
New Construction No
Schools
School District Huntington Beach Union High
Others
Tax ID 20361214
Virtual Tour https://tours.previewfirst.com/ml/153066

GET MORE INFORMATION
Parisa Samimi
Founder & Real Estate Broker | License ID: 01858122
Founder & Real Estate Broker License ID: 01858122


