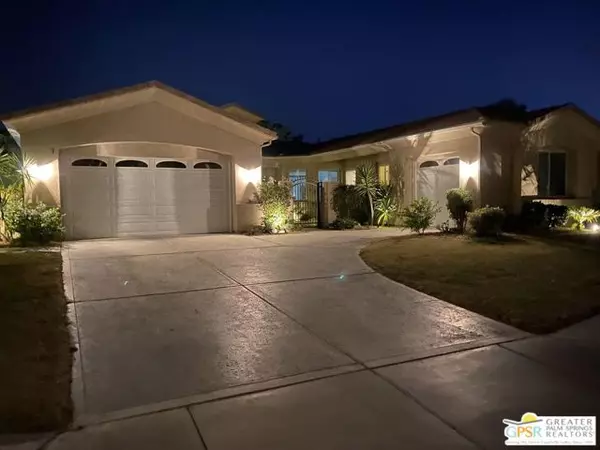For more information regarding the value of a property, please contact us for a free consultation.
Key Details
Sold Price $1,179,000
Property Type Single Family Home
Sub Type Single Family Residence
Listing Status Sold
Purchase Type For Sale
Square Footage 3,075 sqft
Price per Sqft $383
MLS Listing ID CL24342575
Sold Date 02/20/24
Bedrooms 4
Full Baths 2
Half Baths 1
HOA Fees $255/mo
HOA Y/N Yes
Year Built 2005
Lot Size 0.290 Acres
Acres 0.29
Property Description
The community of Versailles is conveniently located in the heart of Rancho Mirage, and was developed by renowned builder Peter Solomon. This comfortably elegant Duchess model spans 3,075 square feet, and effortlessly blends privacy with connectivity for each member of your family. Upon entering the open foyer, a captivating rotunda sets the tone to welcome your guests with grace. The formal living and dining area, bathed in natural light, directs your attention to the south-facing views and a perfect sized pool and spa, creating an ideal setting for gatherings or relaxation. An elegant corner fireplace adds intimacy to the open and airy space, perfect for engaging conversations. The generously proportioned dining area is well-suited for hosting large family gatherings or entertaining friends. A left turn from the entry reveals a warm and inviting family room which opens to a spacious kitchen and a charming breakfast nook. This culinary haven provides easy access to the two-car garage and an adjacent walk in pantry for kitchen extras including a second refrigerator. A cozy fireplace in the family room establishes a relaxing ambiance, offering the perfect spot to unwind and enjoy the game. Step out to the entertainer's dream backyard, where the covered patio invites you to wake up
Location
State CA
County Riverside
Area Listing
Interior
Interior Features Family Room, Kitchen/Family Combo, Stone Counters, Kitchen Island, Pantry
Heating Central
Cooling Ceiling Fan(s), Other
Flooring Carpet
Fireplaces Type Family Room, Living Room
Fireplace Yes
Appliance Dishwasher, Double Oven, Disposal, Gas Range, Refrigerator
Laundry Dryer, Laundry Room, Washer, Inside
Exterior
Garage Spaces 3.0
Pool In Ground, Spa, Fenced
View Y/N true
View Mountain(s), Other
Private Pool true
Building
Story 1
Level or Stories One Story
New Construction No
Others
Tax ID 685200024
Read Less Info
Want to know what your home might be worth? Contact us for a FREE valuation!

Our team is ready to help you sell your home for the highest possible price ASAP

© 2024 BEAR, CCAR, bridgeMLS. This information is deemed reliable but not verified or guaranteed. This information is being provided by the Bay East MLS or Contra Costa MLS or bridgeMLS. The listings presented here may or may not be listed by the Broker/Agent operating this website.
Bought with Datashare Cr Don't DeleteDefault Agent
GET MORE INFORMATION

Parisa Samimi
Founder & Real Estate Broker | License ID: 01858122
Founder & Real Estate Broker License ID: 01858122

