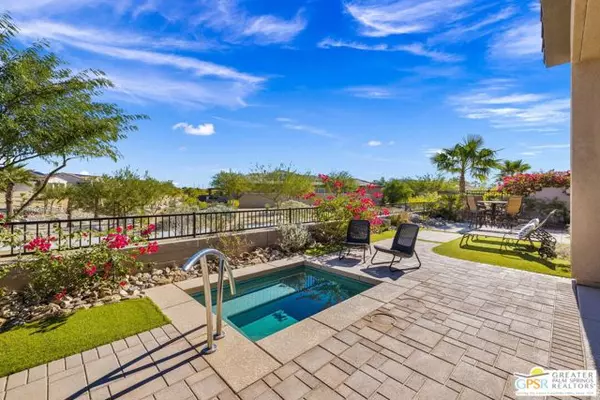For more information regarding the value of a property, please contact us for a free consultation.
Key Details
Sold Price $970,000
Property Type Single Family Home
Sub Type Single Family Residence
Listing Status Sold
Purchase Type For Sale
Square Footage 2,726 sqft
Price per Sqft $355
MLS Listing ID CL23334443
Sold Date 03/05/24
Bedrooms 3
Full Baths 3
Half Baths 1
HOA Fees $404/mo
HOA Y/N Yes
Year Built 2018
Lot Size 8,712 Sqft
Acres 0.2
Property Description
Perfectly positioned! Great STYLE meets an amazing floor plan, the LARGEST at Del Webb Rancho Mirage. Proximity to the main gate means no long drive through the community. Views include a beautiful wide-open green belt. "Voyage" plan highlights include bedroom configuration, all en suite bedroom design, spacious den, gated front courtyard, golf cart garage, large utility room w/ adjacent mud room, tall ceilings, and clerestory windows. Rooftop SOLAR is paid for and the savings will be enjoyed by the next owner. Outdoor living includes a beautifully designed spa, mix of conversation areas, and round, tiled fire pit. A covered patio frames the surrounding green belt beautifully. Living + dining areas meet up at the gourmet kitchen with stylish finishes, island seating, walk-in pantry, and plenty of workable counter space. Epicureans + guests will approve. Take the VIRTUAL TOUR by Matterport for a better sense. Elsewhere, the built-in bookcase + media area makes quite a statement in the living room where natural light works its magic. En suite primary features dual vanities, separate tub + shower, and expansive walk-in closet. En suite Guest Bedroom #2 acts like a casita with its private entrance to the courtyard. En suite Guest Bedroom #3 features a full bath. Utility room with lau
Location
State CA
County Riverside
Area Listing
Interior
Interior Features Kitchen/Family Combo, Rec/Rumpus Room, Storage, Kitchen Island, Pantry
Heating Forced Air, Central
Cooling Ceiling Fan(s), Central Air
Flooring Tile, Carpet
Fireplaces Type Circulating, Decorative, Gas, Living Room, Other
Fireplace Yes
Window Features Screens
Appliance Dishwasher, Disposal, Gas Range, Microwave, Range, Refrigerator
Laundry Dryer, Laundry Room, Washer
Exterior
Exterior Feature Front Yard, Other
Garage Spaces 2.0
Pool Gunite, Spa
Utilities Available Other Water/Sewer
View Y/N true
View Greenbelt, Mountain(s), Panoramic, Other
Total Parking Spaces 2
Private Pool false
Building
Lot Description Landscape Misc
Story 1
Foundation Slab
Water Other
Level or Stories One Story
New Construction No
Others
Tax ID 673860050
Read Less Info
Want to know what your home might be worth? Contact us for a FREE valuation!

Our team is ready to help you sell your home for the highest possible price ASAP

© 2024 BEAR, CCAR, bridgeMLS. This information is deemed reliable but not verified or guaranteed. This information is being provided by the Bay East MLS or Contra Costa MLS or bridgeMLS. The listings presented here may or may not be listed by the Broker/Agent operating this website.
Bought with Datashare Cr Don't DeleteDefault Agent
GET MORE INFORMATION

Parisa Samimi
Founder & Real Estate Broker | License ID: 01858122
Founder & Real Estate Broker License ID: 01858122

