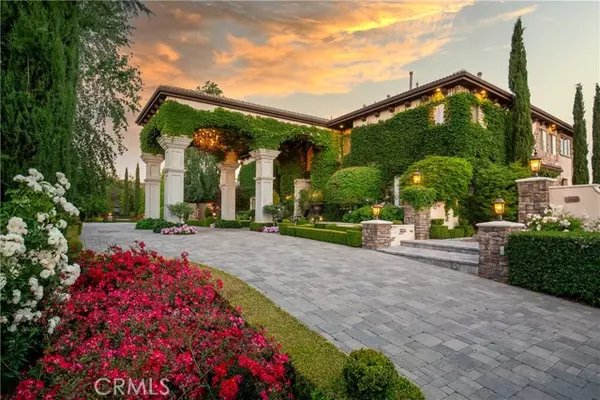For more information regarding the value of a property, please contact us for a free consultation.
Key Details
Sold Price $1,450,000
Property Type Single Family Home
Sub Type Single Family Residence
Listing Status Sold
Purchase Type For Sale
Square Footage 4,854 sqft
Price per Sqft $298
MLS Listing ID CREV21107455
Sold Date 10/05/21
Bedrooms 4
Full Baths 3
Half Baths 1
HOA Fees $175/mo
HOA Y/N Yes
Year Built 2005
Lot Size 5.730 Acres
Acres 5.73
Property Description
Divinely gorgeous Villa sprawling atop nearly six acres in the hills of upper Yucaipa. This property is floor-to-ceiling, inch-to-inch laden with the finest custom finishing and details. Entering through the huge iron gates and up the stone paver driveway, one is immediately gripped by the beauty of the lush English gardens, creeping vines, and even a hedge maze that give way to yet more beauty in the form of fountains, firepits and of course the home itself! English Ivy clings to the plaster and stone while wrought iron sconces beckon from the entry. Once inside, be architecturally delighted by the coffered and wood-beamed ceilings, floor-to-ceiling glass - absolutely high-end in every way. The woodwork in this home was handmade by a master craftsman and flows though the formal living room, family room, kitchen and is seen in the mantlepieces in the bedrooms. And what a kitchen it is -- granite countertops, double ovens, double dishwashers, pot rack, industrial refrigerator and more - it is the most exquisite place to create heartwarming home-cooked meals. Enjoy a complete bedroom and bathroom downstairs. Master suite is upstairs with the ultimate master bath complete with heated floors, warming towel drawer, fireplace and jacuzzi tub. Find peace in the sunroom off of the master
Location
State CA
County Riverside
Area Listing
Zoning R-A-
Interior
Interior Features Bonus/Plus Room, Family Room, In-Law Floorplan, Kitchen/Family Combo, Storage, Workshop, Breakfast Nook, Stone Counters, Kitchen Island, Pantry, Energy Star Windows Doors
Heating Central
Cooling Ceiling Fan(s), Central Air
Fireplaces Type Den, Family Room, Living Room, Other
Fireplace Yes
Window Features Bay Window(s),Triple Pane Windows
Appliance Dishwasher, Double Oven, Disposal, Microwave, Oven, Range, Refrigerator, Self Cleaning Oven, Gas Water Heater, Water Softener
Laundry 220 Volt Outlet, Dryer, Laundry Room, Washer, Other, Electric, Inside
Exterior
Exterior Feature Lighting, Garden, Sprinklers Automatic, Sprinklers Back, Sprinklers Front, Sprinklers Side, Other
Garage Spaces 5.0
Pool None
Utilities Available Other Water/Sewer, Cable Connected
View Y/N true
View City Lights, Mountain(s), Panoramic, Valley
Total Parking Spaces 10
Private Pool false
Building
Lot Description Secluded, Sloped Up, Landscape Misc
Story 2
Foundation Slab
Water Public, Other
Architectural Style Custom
Level or Stories Two Story
New Construction No
Schools
School District Beaumont Unified
Others
Tax ID 401302055
Read Less Info
Want to know what your home might be worth? Contact us for a FREE valuation!

Our team is ready to help you sell your home for the highest possible price ASAP

© 2024 BEAR, CCAR, bridgeMLS. This information is deemed reliable but not verified or guaranteed. This information is being provided by the Bay East MLS or Contra Costa MLS or bridgeMLS. The listings presented here may or may not be listed by the Broker/Agent operating this website.
Bought with ReneeFyfe
GET MORE INFORMATION

Parisa Samimi
Founder & Real Estate Broker | License ID: 01858122
Founder & Real Estate Broker License ID: 01858122

