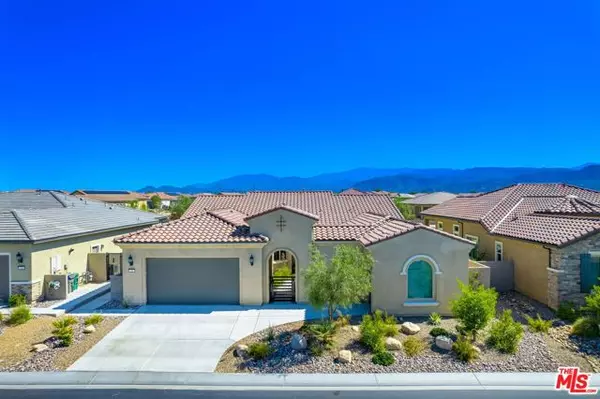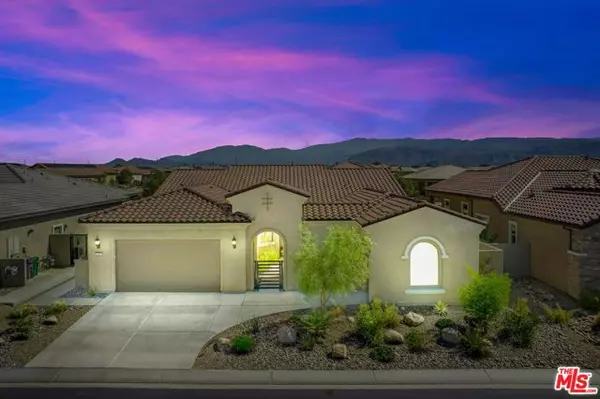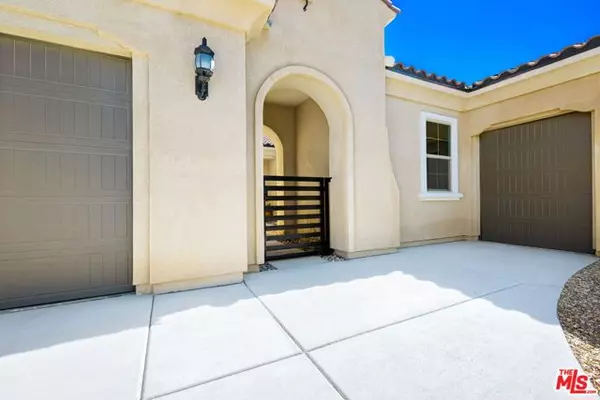For more information regarding the value of a property, please contact us for a free consultation.
Key Details
Sold Price $1,350,000
Property Type Single Family Home
Sub Type Single Family Residence
Listing Status Sold
Purchase Type For Sale
Square Footage 2,504 sqft
Price per Sqft $539
MLS Listing ID CL24430813
Sold Date 10/04/24
Bedrooms 3
Full Baths 3
HOA Fees $420/mo
HOA Y/N Yes
Year Built 2021
Lot Size 7,588 Sqft
Acres 0.1742
Property Description
*New Listing** On a quiet private cul de sac street you will find this fully upgraded Journey model. This model boasts over 2504 sq.ft. of open living space. EXTENDED 12' high ceilings in the living area. There is an attached Casita with private entrance. Love to cook and entertain? There is a formal dining room that is perfect for hosting fabulous dinner parties. The chef's designer kitchen comes equipped with the highest upgraded appliances, countertops, lighting, including a custom 10.5 long island. There is a Butler's pantry, a large walk-in pantry, just across from a fantastic workspace which has lots of cabinets and a utility area. Everything has been designed to give a warm, comfortable, yet modern feel. You will find that each room has custom cabinetry, the top cabinets are built to the ceiling, ALL drawers are soft close, (even the restrooms). The primary room has a walk out to the pool area, with side views of the mountains, a generous ensuite bath, with a large walk-in custom closet. The 2nd bedroom has a door out to the front patio, with views of an elegant courtyard, and hosts another walk-in closet. Perfect for guests. The 3rd bedroom has mulitpile uses, could also be an office/den is in a quiet area of the house, great for getting things done. The sellers of this h
Location
State CA
County Riverside
Area Listing
Interior
Interior Features Pantry
Heating Central
Cooling Ceiling Fan(s), Central Air
Flooring Carpet
Fireplaces Type None
Fireplace No
Appliance Dishwasher, Disposal, Microwave, Refrigerator
Laundry Dryer, Laundry Room, Washer
Exterior
Pool In Ground, Spa
View Y/N true
View Mountain(s), Other
Total Parking Spaces 4
Private Pool false
Building
Story 1
Level or Stories One Story
New Construction No
Others
Tax ID 673980046
Read Less Info
Want to know what your home might be worth? Contact us for a FREE valuation!

Our team is ready to help you sell your home for the highest possible price ASAP

© 2024 BEAR, CCAR, bridgeMLS. This information is deemed reliable but not verified or guaranteed. This information is being provided by the Bay East MLS or Contra Costa MLS or bridgeMLS. The listings presented here may or may not be listed by the Broker/Agent operating this website.
Bought with Datashare Cr Don't DeleteDefault Agent
GET MORE INFORMATION

Parisa Samimi
Founder & Real Estate Broker | License ID: 01858122
Founder & Real Estate Broker License ID: 01858122



