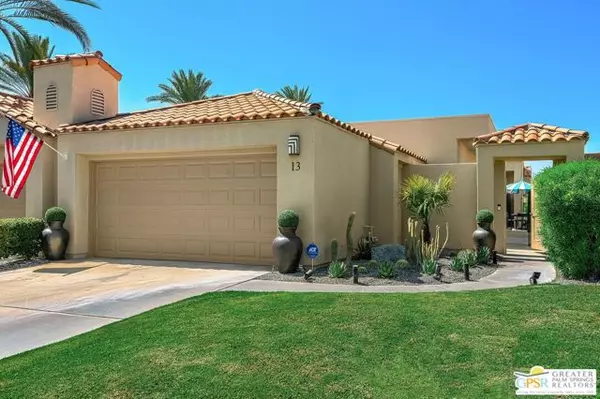For more information regarding the value of a property, please contact us for a free consultation.
Key Details
Sold Price $850,000
Property Type Condo
Sub Type Condominium
Listing Status Sold
Purchase Type For Sale
Square Footage 1,806 sqft
Price per Sqft $470
MLS Listing ID CL24423897
Sold Date 10/09/24
Bedrooms 3
Full Baths 1
Half Baths 1
HOA Fees $800/mo
HOA Y/N Yes
Year Built 1987
Lot Size 5,107 Sqft
Acres 0.1172
Property Description
One of the finest contemporary residences in Mission Hills East with nods to Hollywood Regency sophistication, featuring stunning south facing Lake, Mountain and Pete Dye Fairway views. Enter a private gated courtyard with tasteful outdoor living/dining/lounging vignettes. Inside the glass front door, the Great Room, Social Kitchen, and Dining areas impress with stylish finishes, custom built-ins, a fireplace, and walls of glass, all framing the spectacular view. The abundance of panoramic beauty and natural light throughout the kitchen with generous quartz countertops and stainless appliances will delight both your inner chef and select guests. The Primary Suite features sliders to the courtyard terrace and an ensuite spa-inspired bathroom with double vanity, sculpted soaking tub and glass enclosed shower. Two more Guest Bedrooms; one with ensuite Bathroom and the other with sliders to the courtyard terrace, provide friends and family with comfort and relaxation, or provide for an optional den/office. Beautiful 24x48 flooring throughout. The large back terrace and yard feature some of the finest views in Mission Hills Country Club. Sublime, exclusive guard-gated Country Club lifestyle featuring 2 world class Clubhouse restaurants, 3 nationally ranked golf courses and 26 immacula
Location
State CA
County Riverside
Area Listing
Interior
Interior Features Kitchen/Family Combo, Breakfast Bar
Heating Forced Air, Fireplace(s)
Cooling Central Air
Flooring Tile
Fireplaces Type Gas, Other
Fireplace Yes
Appliance Dishwasher, Disposal, Microwave, Range, Refrigerator, Trash Compactor
Laundry Dryer, Washer, Inside
Exterior
Exterior Feature Front Yard
Garage Spaces 2.0
Pool In Ground, Spa
Utilities Available Other Water/Sewer
View Y/N true
View Golf Course, Lake, Mountain(s), Panoramic
Total Parking Spaces 2
Private Pool false
Building
Lot Description Other, Landscape Misc
Story 1
Water Public, Other
Architectural Style Contemporary
Level or Stories One Story
New Construction No
Others
Tax ID 676280007
Read Less Info
Want to know what your home might be worth? Contact us for a FREE valuation!

Our team is ready to help you sell your home for the highest possible price ASAP

© 2024 BEAR, CCAR, bridgeMLS. This information is deemed reliable but not verified or guaranteed. This information is being provided by the Bay East MLS or Contra Costa MLS or bridgeMLS. The listings presented here may or may not be listed by the Broker/Agent operating this website.
Bought with John CCarlisle
GET MORE INFORMATION

Parisa Samimi
Founder & Real Estate Broker | License ID: 01858122
Founder & Real Estate Broker License ID: 01858122



