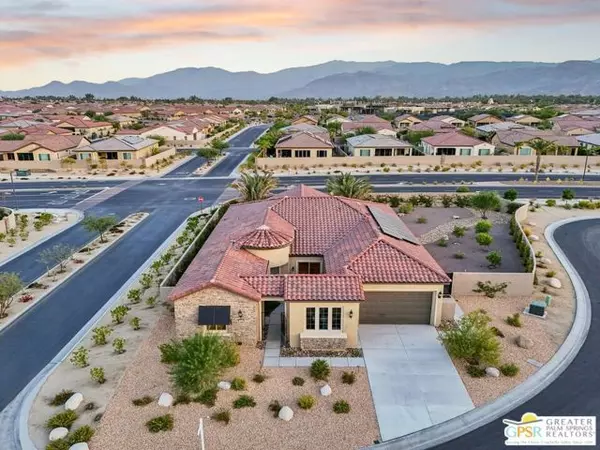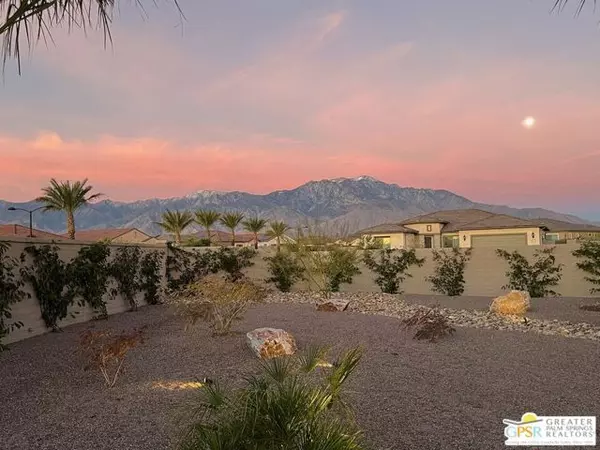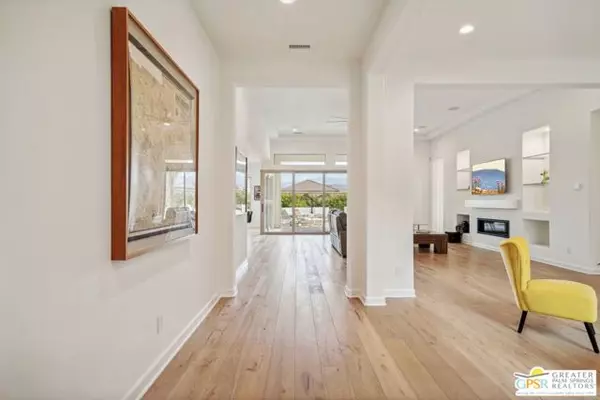For more information regarding the value of a property, please contact us for a free consultation.
Key Details
Sold Price $1,280,000
Property Type Single Family Home
Sub Type Single Family Residence
Listing Status Sold
Purchase Type For Sale
Square Footage 2,726 sqft
Price per Sqft $469
MLS Listing ID CL24427745
Sold Date 10/25/24
Bedrooms 3
Full Baths 2
Half Baths 1
HOA Fees $420/mo
HOA Y/N Yes
Year Built 2022
Lot Size 0.332 Acres
Acres 0.332
Property Description
PANORAMIC MOUNTAIN VIEWS from this ENCORE SERIES, PLAN 10, PHASE 6 Prairie VOYAGE on a ONE OF A KIND LARGE PREMIUM island lot, the only one of its kind in Del Webb! Hardwood & porcelain tile floors throughout this spacious 3 bedroom 2.5 bath residence. Greatroom features 12' tray ceiling with large fan, built in surround sound, display nooks with glass shelves and recessed LED lighting flank the remote controlled gas fireplace. Kitchen features UPGRADED cabinets with dovetail joints that soft close with 42" high uppers with crown. KitchenAid stainless appliances with Samsung fridge and room for built in. UPGRADED executive island with granite slab counters, stainless sink and pendant lighting. PRIMARY suite has stunning mountain views, surround sound and dual walk in closets. PRIMARY bath features upgraded dovetail cabinetry, granite countertops, dual vanity and large stall shower with bench, and the added convenience of a passthrough to the laundry room with ample storage storage, sink and counter space. GUEST WING has two guest rooms, one with a private entrance and an upgraded bath with stall shower. Come see all that Del Webb has to offer including clubhouse with pool, spa, fitness center, tennis, pickleball and more!
Location
State CA
County Riverside
Area Listing
Interior
Interior Features Den, Kitchen/Family Combo, Breakfast Bar, Kitchen Island, Pantry
Heating Forced Air, Natural Gas, Central, Fireplace(s)
Cooling Ceiling Fan(s), Central Air, Other
Flooring Tile
Fireplaces Type Gas, Other
Fireplace Yes
Window Features Double Pane Windows,Screens
Appliance Dishwasher, Disposal, Gas Range, Microwave, Refrigerator
Laundry Dryer, Laundry Room, Washer
Exterior
Exterior Feature Backyard, Back Yard, Front Yard, Other
Garage Spaces 2.0
Pool In Ground, Spa
View Y/N true
View Mountain(s), Panoramic, Other
Total Parking Spaces 4
Private Pool false
Building
Story 1
Foundation Slab
Architectural Style Contemporary
Level or Stories One Story
New Construction No
Others
Tax ID 685380058
Read Less Info
Want to know what your home might be worth? Contact us for a FREE valuation!

Our team is ready to help you sell your home for the highest possible price ASAP

© 2024 BEAR, CCAR, bridgeMLS. This information is deemed reliable but not verified or guaranteed. This information is being provided by the Bay East MLS or Contra Costa MLS or bridgeMLS. The listings presented here may or may not be listed by the Broker/Agent operating this website.
Bought with Datashare Cr Don't DeleteDefault Agent
GET MORE INFORMATION

Parisa Samimi
Founder & Real Estate Broker | License ID: 01858122
Founder & Real Estate Broker License ID: 01858122



