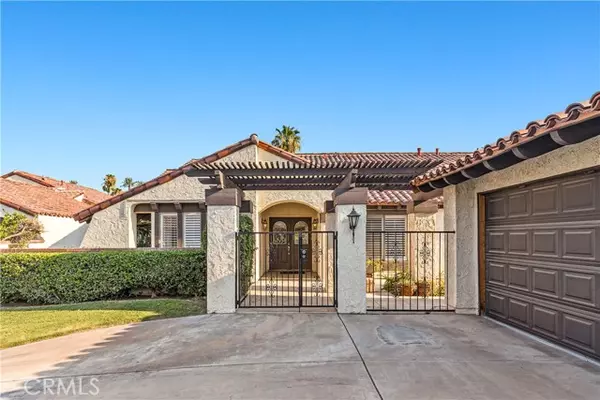For more information regarding the value of a property, please contact us for a free consultation.
Key Details
Sold Price $714,000
Property Type Single Family Home
Sub Type Single Family Residence
Listing Status Sold
Purchase Type For Sale
Square Footage 2,712 sqft
Price per Sqft $263
MLS Listing ID CROC24142173
Sold Date 10/31/24
Bedrooms 3
Full Baths 3
Half Baths 1
HOA Fees $655/mo
HOA Y/N Yes
Year Built 1980
Lot Size 8,276 Sqft
Acres 0.19
Property Description
Imagine waking up every morning to the serene beauty of the mountains, right from your own backyard. Welcome to 61 Calle Solano, a stunning property nestled in the heart of Rancho Mirage. This home is not just a place to live; it's a lifestyle waiting to be embraced. This stunning three-bedroom, 3.5-bathroom house is located in the highly desirable Casas de Seville Community Step inside this expansive 2,712 Sq Ft home, and you'll immediately notice the high ceilings that create an airy, open atmosphere. The largest floor plan in the community, this home boasts three generously sized bedrooms, each with its own en-suite bathroom, offering ultimate privacy and convenience. Whether you're hosting guests or enjoying a quiet evening, the central fireplace in the living room provides a cozy focal point, perfect for any occasion. The kitchen is fully equipped with ample counter space and storage. Imagine preparing meals while looking out through the glass-paneled double doors that flood the room with natural light. These doors lead to your private pebble tech pool, where you can take a refreshing dip or simply relax by the water. Turn this kitchen in a culinary enthusiast's dream by making few updates. Speaking of the outdoors, the backyard is a true oasis. The mountain views will make
Location
State CA
County Riverside
Area Listing
Zoning PUDA
Interior
Interior Features Library, Breakfast Nook, Stone Counters, Pantry
Heating Forced Air, Natural Gas, Central
Cooling Ceiling Fan(s), Central Air, Other
Flooring Tile
Fireplaces Type Gas, Gas Starter, Living Room
Fireplace Yes
Window Features Double Pane Windows,Skylight(s)
Appliance Dishwasher, Disposal, Gas Range, Microwave, Refrigerator
Laundry Laundry Room, Other, Inside
Exterior
Exterior Feature Backyard, Back Yard, Sprinklers Automatic, Sprinklers Back, Other
Garage Spaces 2.0
Pool Electric Heat, Gunite, In Ground, Spa
Utilities Available Sewer Connected, Cable Connected
View Y/N true
View Mountain(s)
Total Parking Spaces 2
Private Pool true
Building
Lot Description Cul-De-Sac, Other, Street Light(s), Landscape Misc
Story 1
Foundation Slab
Sewer Public Sewer
Water Public
Architectural Style Mediterranean
Level or Stories One Story
New Construction No
Schools
School District Palm Springs Unified
Others
Tax ID 674081004
Read Less Info
Want to know what your home might be worth? Contact us for a FREE valuation!

Our team is ready to help you sell your home for the highest possible price ASAP

© 2024 BEAR, CCAR, bridgeMLS. This information is deemed reliable but not verified or guaranteed. This information is being provided by the Bay East MLS or Contra Costa MLS or bridgeMLS. The listings presented here may or may not be listed by the Broker/Agent operating this website.
Bought with Datashare Cr Don't DeleteDefault Agent
GET MORE INFORMATION

Parisa Samimi
Founder & Real Estate Broker | License ID: 01858122
Founder & Real Estate Broker License ID: 01858122



