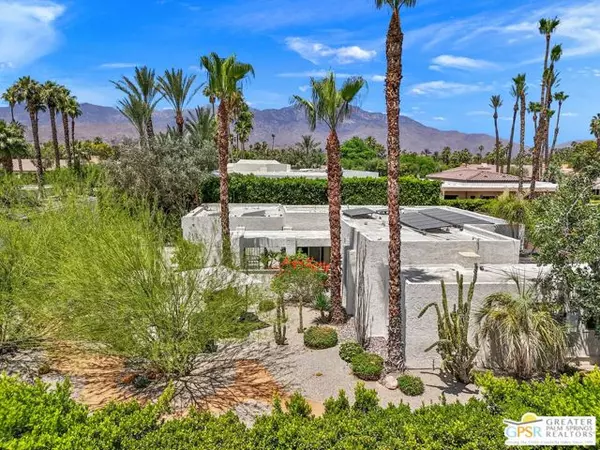For more information regarding the value of a property, please contact us for a free consultation.
Key Details
Sold Price $1,040,000
Property Type Single Family Home
Sub Type Single Family Residence
Listing Status Sold
Purchase Type For Sale
Square Footage 2,153 sqft
Price per Sqft $483
MLS Listing ID CL24404899
Sold Date 11/01/24
Bedrooms 3
Full Baths 2
Half Baths 1
HOA Y/N No
Year Built 1980
Lot Size 0.260 Acres
Acres 0.26
Property Description
SUNNY LANE at Rancho Mirage! This rare-to-market opportunity at Tamarisk - checks all the boxes. Enjoy the feel of a compound in terms of privacy. Perfectly positioned on a prime corner lot, this open-concept 3-bedroom, 2.5 bath home features a stunning pool + spa, fabulous indoor-outdoor flow, and mountain views. Living and dining rooms include a mix of mid-century modern moments with a 3-sided fireplace, vaulted ceilings, and mirror-backed wet bar. Sliders on this end of the home open to outdoor conversation areas, poolside chaises, and so much of what we love about desert living. Highlights of the kitchen include effortless flow, soapstone countertops and natural light galore. An adjacent sitting area opens to a covered patio to take in the day. Bedrooms enjoy a nice separation with large Ensuite Primary positioned behind double doors. Sliders in both the bedroom and bath open to a private patio. Double vanities, large walk-in closet, and separate tub + shower. Take the Matterport VIRTUAL TOUR for a better sense of flow. Guest Bedroom #2 and Guest Bedroom #3 are positioned toward the West end of the home and share a full bath. There is also a powder room along the main hall. A long list of eco-friendly upgrades includes OWNED SOLAR, Tesla battery backup w/ off-grid capability,
Location
State CA
County Riverside
Area Listing
Zoning ESF
Interior
Interior Features Kitchen/Family Combo
Heating Forced Air, Central
Cooling Central Air
Flooring Tile, Carpet
Fireplaces Type Dining Room, Living Room
Fireplace Yes
Window Features Screens
Appliance Dishwasher, Double Oven, Disposal, Gas Range, Microwave, Range, Refrigerator
Laundry Dryer, Laundry Room, Washer
Exterior
Exterior Feature Backyard, Back Yard, Other
Garage Spaces 3.0
Pool Gunite, Spa
Utilities Available Other Water/Sewer
View Y/N true
View Mountain(s), Other
Total Parking Spaces 3
Private Pool true
Building
Lot Description Other, Landscape Misc
Story 1
Foundation Slab
Water Other
Architectural Style Contemporary
Level or Stories One Story
New Construction No
Others
Tax ID 674150023
Read Less Info
Want to know what your home might be worth? Contact us for a FREE valuation!

Our team is ready to help you sell your home for the highest possible price ASAP

© 2024 BEAR, CCAR, bridgeMLS. This information is deemed reliable but not verified or guaranteed. This information is being provided by the Bay East MLS or Contra Costa MLS or bridgeMLS. The listings presented here may or may not be listed by the Broker/Agent operating this website.
Bought with WilliamLandesman
GET MORE INFORMATION

Parisa Samimi
Founder & Real Estate Broker | License ID: 01858122
Founder & Real Estate Broker License ID: 01858122



