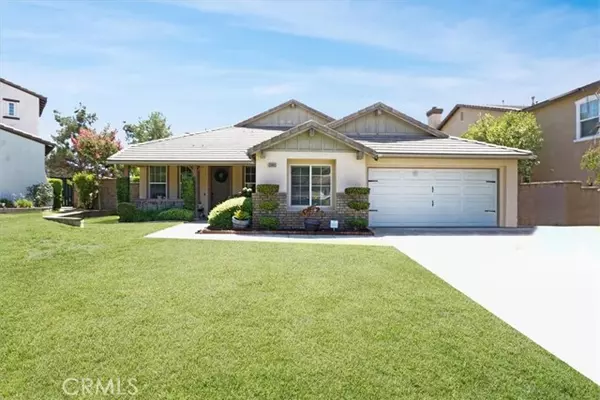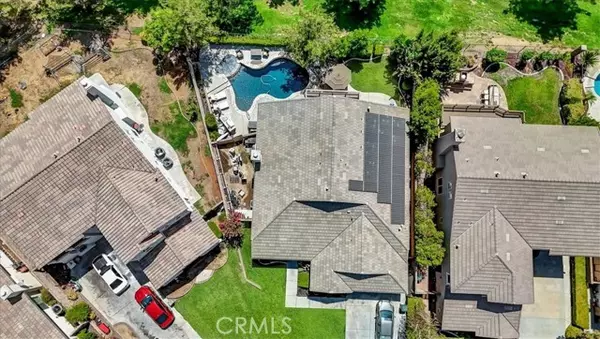For more information regarding the value of a property, please contact us for a free consultation.
Key Details
Sold Price $799,000
Property Type Single Family Home
Sub Type Single Family Residence
Listing Status Sold
Purchase Type For Sale
Square Footage 2,713 sqft
Price per Sqft $294
MLS Listing ID CRIG24182769
Sold Date 11/08/24
Bedrooms 5
Full Baths 3
HOA Fees $72/mo
HOA Y/N Yes
Year Built 2002
Lot Size 8,379 Sqft
Acres 0.1924
Property Description
Discover the perfect home environment in the desirable Chapman Heights Community. Nestled at the end of a quiet cul-de-sac and overlooking the golf course, this well-designed two-story home offers the convenience of single-story living with attached garage and plenty of storage. The first level features 4 bedrooms, including the Master bedroom with a fireplace and jacuzzi tub, shower, walk-in closet, dual sinks, and sliding door to backyard patio overlooking the golf course. Also, a mother-in-law suite with living area, built in storage, closet, and bathroom access. Upstairs, you'll find a spacious bedroom that could be used as an additional master bedroom or guest suite with its own full bathroom, walk in closet, and private balcony overlooking golf course. The home boasts a formal living room, a spacious dining area, and an open-concept family room with tall ceilings and cozy fireplace open to the kitchen. The kitchen is equipped with beautiful white cabinets, tons of storage, built-in stainless-steel appliances, double oven, and an inviting island with seating. Step outside to your private backyard oasis with a relaxing pool and spa with a black pebble tech bottom, a built-in outdoor cooking area, all overlooking the serene golf course, perfect for entertaining & relaxation.
Location
State CA
County San Bernardino
Area Listing
Zoning SFR
Interior
Interior Features Bonus/Plus Room, Family Room, In-Law Floorplan, Kitchen/Family Combo, Library, Office, Storage, Breakfast Bar, Breakfast Nook, Stone Counters, Kitchen Island, Pantry, Updated Kitchen
Heating Heat Pump, Other, Central
Cooling Ceiling Fan(s), Central Air, Other, Heat Pump, ENERGY STAR Qualified Equipment
Fireplaces Type Family Room, Gas
Fireplace Yes
Window Features Double Pane Windows,Screens
Appliance Dishwasher, Double Oven, Disposal, Gas Range, Microwave, Oven, Refrigerator, Self Cleaning Oven, Water Filter System, Electric Water Heater, ENERGY STAR Qualified Appliances
Laundry Gas Dryer Hookup, Laundry Room, Other, Inside
Exterior
Exterior Feature Backyard, Back Yard, Front Yard, Sprinklers Automatic, Sprinklers Back, Sprinklers Front, Other
Garage Spaces 2.0
Pool Black Bottom, Gas Heat, In Ground, Spa, Fenced
Utilities Available Sewer Connected, Cable Connected, Natural Gas Connected
View Y/N true
View Golf Course, Hills, Other
Handicap Access Other, See Remarks, Grab Bars, Accessible Doors
Total Parking Spaces 8
Private Pool true
Building
Lot Description Adj To/On Golf Course, Close to Clubhouse, Cul-De-Sac, Level, Other, Street Light(s), Landscape Misc, Storm Drain
Story 2
Foundation Slab
Sewer Public Sewer
Water Public
Architectural Style Contemporary, Craftsman
Level or Stories Two Story
New Construction No
Schools
School District Yucaipa-Calimesa Joint Unified
Others
Tax ID 0303521030000
Read Less Info
Want to know what your home might be worth? Contact us for a FREE valuation!

Our team is ready to help you sell your home for the highest possible price ASAP

© 2024 BEAR, CCAR, bridgeMLS. This information is deemed reliable but not verified or guaranteed. This information is being provided by the Bay East MLS or Contra Costa MLS or bridgeMLS. The listings presented here may or may not be listed by the Broker/Agent operating this website.
Bought with ChristinaAustin
GET MORE INFORMATION

Parisa Samimi
Founder & Real Estate Broker | License ID: 01858122
Founder & Real Estate Broker License ID: 01858122



