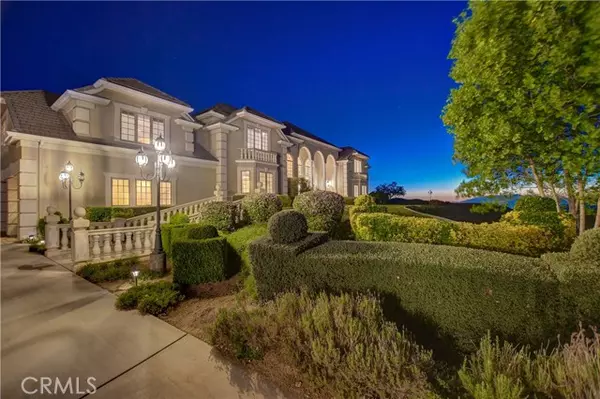For more information regarding the value of a property, please contact us for a free consultation.
Key Details
Sold Price $1,650,000
Property Type Single Family Home
Sub Type Single Family Residence
Listing Status Sold
Purchase Type For Sale
Square Footage 7,619 sqft
Price per Sqft $216
MLS Listing ID CRTR24110635
Sold Date 11/14/24
Bedrooms 6
Full Baths 4
Half Baths 3
HOA Fees $175/mo
HOA Y/N Yes
Year Built 2001
Lot Size 7.740 Acres
Acres 7.74
Property Description
This 2001 beautifully designed 6 bedroom, 4 full and 3 half bathroom Wildwood Highlands pool estate features 7619 square feet on 7.74 acres with two separate 2 car garages and has 360 degree panoramic views with various breathtaking views from all points on the property. As you enter, you are greeted by the combination of light wood flooring and black tile with fireplace and two chandeliers above. Large arches guide you into the hallways, each framing breathtaking views. Straight ahead, doors open to the backyard. The door to the right of the entry leads you to the kitchen and living room. The living room has recessed lighting, a ceiling fan, multiple doors for outdoor access. The kitchen has dark granite countertops, custom cabinets with matching paneled sub zero refrigerator and freezer. A spacious center island with an additional sink and stainless steel appliances including a 6 burner cook top, double oven, and dishwasher, dining nook and walk in pantry. The luxurious primary suite, designed for both elegance and comfort, boasts casement windows, a cozy fireplace with a media niche, French doors opening to a charming courtyard, rich wood floors, and a ceiling fan. The primary suite also includes a spa-like bathroom with dual sinks, a vanity seating area, spacious walk-in show
Location
State CA
County Riverside
Area Listing
Rooms
Other Rooms Guest House
Interior
Interior Features Bonus/Plus Room, Den, Family Room, Kitchen/Family Combo, Office, Workshop, Breakfast Bar, Stone Counters, Kitchen Island, Pantry
Heating Electric, Propane, Wood Stove, Central, Fireplace(s)
Cooling Ceiling Fan(s), Central Air, Whole House Fan, Other
Flooring Tile, Carpet, Wood
Fireplaces Type Living Room, Wood Burning, Other
Fireplace Yes
Window Features Screens
Appliance Dishwasher, Double Oven, Disposal, Gas Range, Microwave, Range, Refrigerator, Self Cleaning Oven
Laundry Laundry Room, Other, Electric, Inside
Exterior
Exterior Feature Lighting, Backyard, Back Yard, Front Yard, Sprinklers Automatic, Sprinklers Back, Sprinklers Front, Sprinklers Side, Other
Garage Spaces 4.0
Pool Gunite, In Ground, Spa
Utilities Available Other Water/Sewer, Sewer Connected, Cable Available, Cable Connected
View Y/N true
View Canyon, City Lights, Hills, Mountain(s), Panoramic, Valley, Other
Handicap Access Other, Accessible Doors
Total Parking Spaces 4
Private Pool true
Building
Lot Description Cul-De-Sac, Sloped Down, Irregular Lot, Secluded, Other, Street Light(s), Landscape Misc
Story 2
Foundation Slab
Water Private, Other
Architectural Style Tudor
Level or Stories Two Story
New Construction No
Schools
School District Beaumont Unified
Others
Tax ID 401302083
Read Less Info
Want to know what your home might be worth? Contact us for a FREE valuation!

Our team is ready to help you sell your home for the highest possible price ASAP

© 2024 BEAR, CCAR, bridgeMLS. This information is deemed reliable but not verified or guaranteed. This information is being provided by the Bay East MLS or Contra Costa MLS or bridgeMLS. The listings presented here may or may not be listed by the Broker/Agent operating this website.
Bought with GraceCarter
GET MORE INFORMATION

Parisa Samimi
Founder & Real Estate Broker | License ID: 01858122
Founder & Real Estate Broker License ID: 01858122



