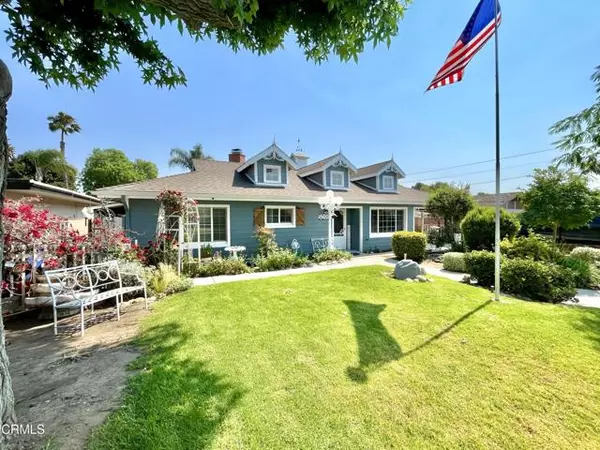For more information regarding the value of a property, please contact us for a free consultation.
Key Details
Sold Price $960,000
Property Type Single Family Home
Sub Type Single Family Residence
Listing Status Sold
Purchase Type For Sale
Square Footage 2,328 sqft
Price per Sqft $412
MLS Listing ID CRV1-24238
Sold Date 12/31/24
Bedrooms 3
Full Baths 3
HOA Y/N No
Year Built 1957
Lot Size 10,025 Sqft
Acres 0.2301
Property Description
Discover the perfect house to call home in this rare single-story gem nestled in the heart of Somis. This is the opportunity you've been waiting for to live in this amazing community! Accented with beautiful gable dormers, the front of the home welcomes you in with charm and elegance. The entry, with its vaulted ceiling, leads you into the large open living space. The living room features recessed lighting, crown molding, a custom stone fireplace, and a spacious dining area. Gather together in the family room with views of the backyard or retreat through the French doors to the enclosed garden room, which is full of natural light. A private ensuite on one side of the home offers a separate entrance, office area, access to a full bathroom with laundry, and a private courtyard. On the other side, you will find two more bedrooms and updated bathrooms, including the primary bedroom with a private bath that boasts a soaking tub and custom tiled floors and shower. Enjoy entertaining in the private and expansive backyard, complete with a pool, spa, outdoor fireplace/firepit, BBQ area with cornhole court & gazebo. The pool house/workshop provides an opportunity to create an ADU. There's plenty of space to garden and create your own private oasis. Relax inside during hot summer days with
Location
State CA
County Ventura
Area Listing
Interior
Interior Features Dining Ell, Family Room, Workshop
Heating Forced Air, Fireplace(s)
Cooling Central Air
Fireplaces Type Living Room
Fireplace Yes
Window Features Double Pane Windows
Laundry See Remarks
Exterior
Exterior Feature Backyard, Back Yard, Front Yard, Other
Garage Spaces 1.0
Pool Fiberglass, In Ground, Spa
Utilities Available Other Water/Sewer
View Y/N false
View None
Total Parking Spaces 1
Private Pool true
Building
Lot Description Other
Story 1
Water Other
Architectural Style Traditional
Level or Stories One Story
New Construction No
Others
Tax ID 1610072070
Read Less Info
Want to know what your home might be worth? Contact us for a FREE valuation!

Our team is ready to help you sell your home for the highest possible price ASAP

© 2025 BEAR, CCAR, bridgeMLS. This information is deemed reliable but not verified or guaranteed. This information is being provided by the Bay East MLS or Contra Costa MLS or bridgeMLS. The listings presented here may or may not be listed by the Broker/Agent operating this website.
Bought with SandyDeiro
GET MORE INFORMATION
Parisa Samimi
Founder & Real Estate Broker | License ID: 01858122
Founder & Real Estate Broker License ID: 01858122

