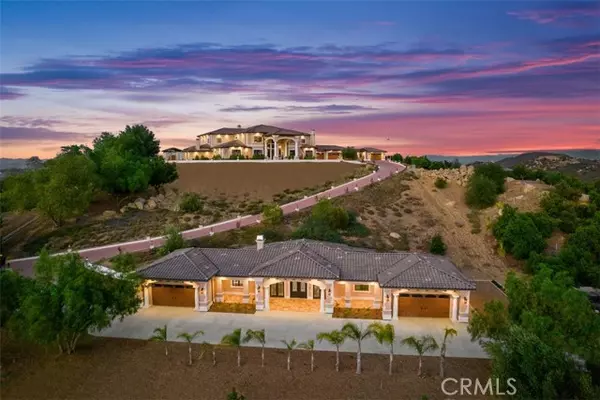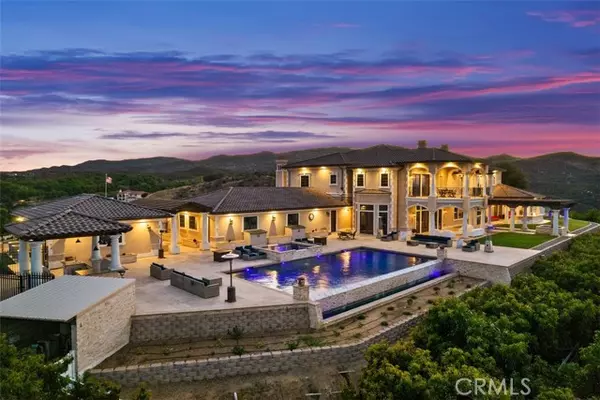
UPDATED:
10/11/2024 07:26 PM
Key Details
Property Type Single Family Home
Sub Type Single Family Residence
Listing Status Active
Purchase Type For Sale
Square Footage 15,977 sqft
Price per Sqft $561
MLS Listing ID CRSW22144962
Bedrooms 7
Full Baths 8
Half Baths 2
HOA Fees $3,570/ann
HOA Y/N Yes
Year Built 2009
Lot Size 20.390 Acres
Acres 20.39
Property Description
Location
State CA
County Riverside
Area Listing
Rooms
Other Rooms Guest House
Interior
Interior Features Bonus/Plus Room, Den, Family Room, In-Law Floorplan, Kitchen/Family Combo, Library, Media, Office, Rec/Rumpus Room, Storage, Workshop, Breakfast Bar, Stone Counters, Kitchen Island, Pantry, Updated Kitchen, Central Vacuum
Heating Forced Air, Solar, Central
Cooling Ceiling Fan(s), Central Air, Zoned, See Remarks
Flooring Tile, See Remarks
Fireplaces Type Den, Dining Room, Family Room, Living Room, Other
Fireplace Yes
Appliance Dishwasher, Double Oven, Disposal, Microwave, Oven, Range, Refrigerator, Self Cleaning Oven
Laundry Laundry Room, Inside
Exterior
Exterior Feature Lighting, Front Yard, Sprinklers Automatic, Sprinklers Back, Sprinklers Front, Sprinklers Side, Other
Garage Spaces 12.0
Pool Gunite, In Ground, Spa, Fenced
Utilities Available Other Water/Sewer
View Y/N true
View Canyon, City Lights, Hills, Mountain(s), Panoramic, Valley, Trees/Woods, Other
Handicap Access Accessible Doors, Other
Total Parking Spaces 22
Private Pool true
Building
Lot Description Agricultural, Secluded, Other, Landscape Misc
Story 2
Foundation Slab
Water Public, Other
Architectural Style Contemporary, Custom, Modern/High Tech
Level or Stories Two Story
New Construction No
Schools
School District Murrieta Valley Unified
Others
Tax ID 928100009

GET MORE INFORMATION

Parisa Samimi
Founder & Real Estate Broker | License ID: 01858122
Founder & Real Estate Broker License ID: 01858122



