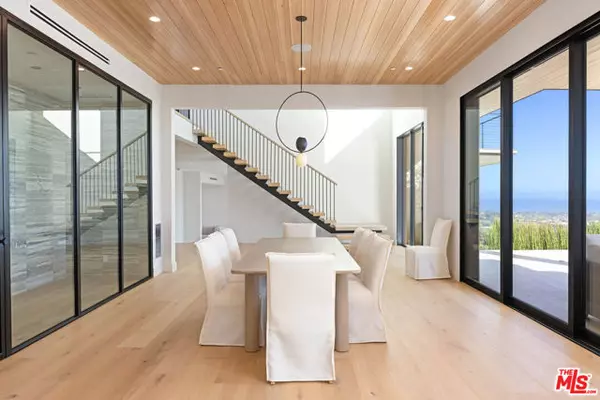
UPDATED:
08/26/2024 09:19 PM
Key Details
Property Type Single Family Home
Sub Type Single Family Residence
Listing Status Active
Purchase Type For Sale
Square Footage 6,473 sqft
Price per Sqft $1,296
MLS Listing ID CL23295411
Bedrooms 5
Full Baths 5
Half Baths 2
HOA Y/N No
Year Built 1992
Lot Size 1.477 Acres
Acres 1.4769
Property Description
Location
State CA
County Los Angeles
Area Listing
Zoning LCRA
Interior
Interior Features Den
Heating Central
Cooling Central Air
Flooring Wood
Fireplaces Type Den, Other
Fireplace Yes
Appliance Disposal
Laundry Dryer, Washer
Exterior
Pool In Ground, Spa
View Y/N true
View Mountain(s), Panoramic, Other, Ocean
Total Parking Spaces 7
Private Pool false
Building
Architectural Style Contemporary
Level or Stories Multi/Split
New Construction No
Others
Tax ID 4469006014

GET MORE INFORMATION

Parisa Samimi
Founder & Real Estate Broker | License ID: 01858122
Founder & Real Estate Broker License ID: 01858122



