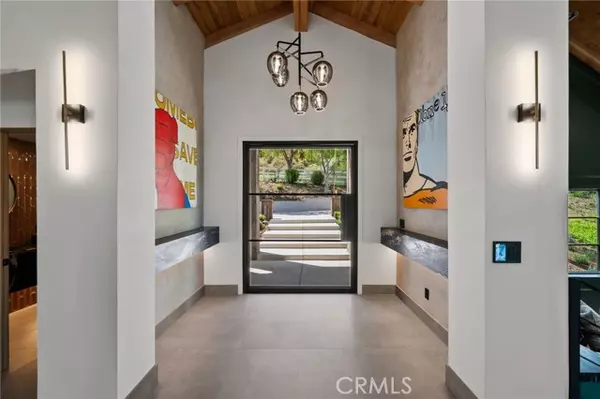
UPDATED:
11/12/2024 11:16 PM
Key Details
Property Type Single Family Home
Sub Type Single Family Residence
Listing Status Pending
Purchase Type For Sale
Square Footage 4,365 sqft
Price per Sqft $1,592
MLS Listing ID CRSR24091012
Bedrooms 5
Full Baths 5
HOA Y/N No
Year Built 1976
Lot Size 1.218 Acres
Acres 1.2185
Property Description
Location
State CA
County Los Angeles
Area Listing
Zoning HHRA
Interior
Interior Features Library, Stone Counters, Kitchen Island, Pantry, Updated Kitchen, Energy Star Lighting, Energy Star Windows Doors
Heating Electric, Forced Air, Other, Central
Cooling Central Air, Other, ENERGY STAR Qualified Equipment
Flooring Wood
Fireplaces Type Other
Fireplace Yes
Window Features Double Pane Windows,Screens
Appliance Dishwasher, Gas Range, Microwave, Free-Standing Range, Refrigerator, Water Filter System, Tankless Water Heater
Laundry Laundry Room, Other
Exterior
Exterior Feature Lighting, Sprinklers Back, Sprinklers Front, Other
Garage Spaces 3.0
Pool Spa
Utilities Available Sewer Connected, Natural Gas Connected
View Y/N true
View Mountain(s)
Total Parking Spaces 3
Private Pool true
Building
Lot Description Other, Landscape Misc
Foundation Combination
Sewer Public Sewer
Water Public
Architectural Style Contemporary, Ranch
Level or Stories Multi/Split
New Construction No
Schools
School District Las Virgenes Unified
Others
Tax ID 2049024017

GET MORE INFORMATION

Parisa Samimi
Founder & Real Estate Broker | License ID: 01858122
Founder & Real Estate Broker License ID: 01858122



