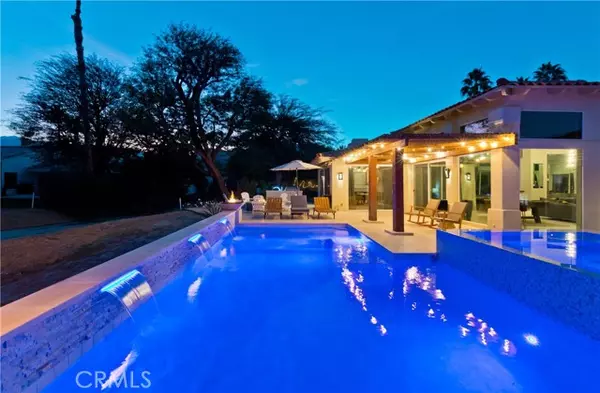
UPDATED:
08/22/2024 06:46 AM
Key Details
Property Type Single Family Home
Sub Type Single Family Residence
Listing Status Active
Purchase Type For Rent
Square Footage 3,817 sqft
MLS Listing ID CRSB24031813
Bedrooms 5
Full Baths 3
Half Baths 1
HOA Y/N No
Year Built 1989
Lot Size 9,148 Sqft
Acres 0.21
Property Description
Location
State CA
County Riverside
Area Listing
Interior
Interior Features Breakfast Bar, Stone Counters, Kitchen Island, Pantry, Dining Area, Family Room, Kitchen/Family Combo
Heating Central
Cooling Central Air, ENERGY STAR Qualified Equipment
Flooring Tile
Fireplaces Type Dining Room, Family Room, Gas
Fireplace Yes
Appliance Dishwasher, Double Oven, Disposal, Gas Range, Microwave, Built-In Range, Refrigerator, Trash Compactor, Gas Water Heater
Laundry Laundry Room, Other, In Unit
Exterior
Exterior Feature Front Yard
Garage Spaces 4.0
Pool Other
Utilities Available Other Water/Sewer, Sewer Connected, Cable Connected, Natural Gas Connected
View Y/N true
View Golf Course, Lake, Mountain(s), Panoramic, Other
Total Parking Spaces 4
Private Pool true
Building
Lot Description Adj To/On Golf Course
Story 1
Sewer Public Sewer
Water Public, Other
Architectural Style Contemporary
Level or Stories One Story
New Construction No
Schools
School District Desert Sands Unified
Others
Tax ID 775101033

GET MORE INFORMATION

Parisa Samimi
Founder & Real Estate Broker | License ID: 01858122
Founder & Real Estate Broker License ID: 01858122



