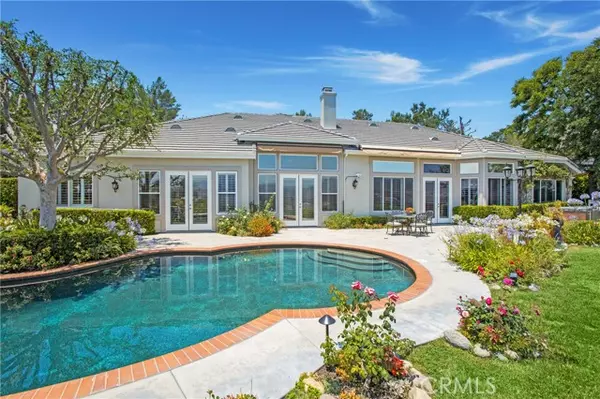
UPDATED:
11/05/2024 05:44 PM
Key Details
Property Type Single Family Home
Sub Type Single Family Residence
Listing Status Pending
Purchase Type For Sale
Square Footage 4,028 sqft
Price per Sqft $1,042
MLS Listing ID CROC24122305
Bedrooms 4
Full Baths 3
Half Baths 1
HOA Fees $312/mo
HOA Y/N Yes
Year Built 1998
Lot Size 0.492 Acres
Acres 0.4924
Property Description
Location
State CA
County Orange
Area Listing
Interior
Interior Features Family Room, Library, Breakfast Bar, Breakfast Nook, Stone Counters, Pantry, Central Vacuum
Heating Forced Air
Cooling Ceiling Fan(s), Central Air
Fireplaces Type Family Room, Living Room
Fireplace Yes
Appliance Disposal, Gas Range, Microwave, Oven
Laundry Laundry Room
Exterior
Exterior Feature Backyard, Back Yard, Front Yard, Sprinklers Automatic, Sprinklers Back, Sprinklers Front, Sprinklers Side, Other
Garage Spaces 4.0
Pool In Ground, Spa, Fenced
Utilities Available Sewer Connected, Cable Connected, Natural Gas Connected
View Y/N true
View Canyon, Golf Course, Hills, Panoramic
Handicap Access Other
Total Parking Spaces 4
Private Pool true
Building
Lot Description Cul-De-Sac
Story 1
Foundation Slab
Sewer Public Sewer
Water Public
Architectural Style Traditional
Level or Stories One Story
New Construction No
Schools
School District Capistrano Unified
Others
Tax ID 77915205

GET MORE INFORMATION

Parisa Samimi
Founder & Real Estate Broker | License ID: 01858122
Founder & Real Estate Broker License ID: 01858122



