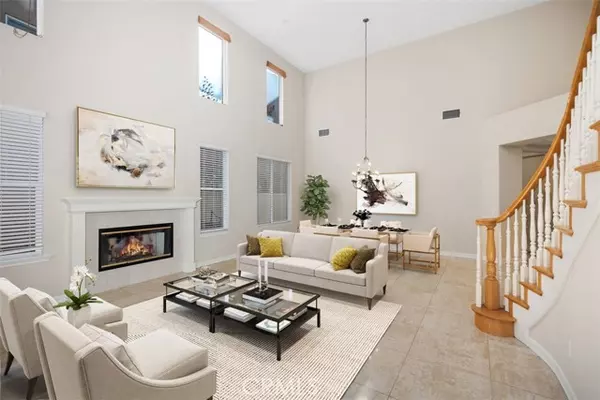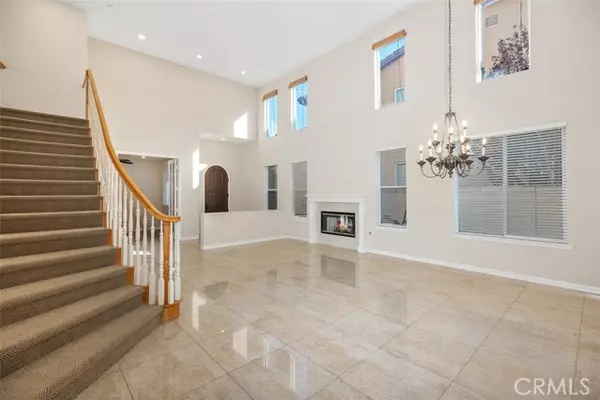
UPDATED:
10/21/2024 07:31 PM
Key Details
Property Type Single Family Home
Sub Type Single Family Residence
Listing Status Active
Purchase Type For Rent
Square Footage 3,721 sqft
MLS Listing ID CROC24197356
Bedrooms 4
Full Baths 3
Half Baths 1
HOA Y/N No
Year Built 2001
Lot Size 6,682 Sqft
Acres 0.15
Property Description
Location
State CA
County Orange
Area Listing
Interior
Interior Features Stone Counters, Kitchen Island, Bonus/Plus Room, Den, Kitchen/Family Combo
Heating Central
Cooling Central Air
Flooring Carpet
Fireplaces Type Family Room, Living Room
Fireplace Yes
Appliance Dryer
Laundry Dryer, Washer
Exterior
Exterior Feature Other
Garage Spaces 3.0
Pool None
Utilities Available Sewer Connected, Cable Available, Natural Gas Available
View Y/N true
View Golf Course, Trees/Woods
Total Parking Spaces 3
Private Pool false
Building
Story 2
Sewer Public Sewer
Water Public
Architectural Style Mediterranean
Level or Stories Two Story
New Construction No
Schools
School District Capistrano Unified
Others
Tax ID 75526449

GET MORE INFORMATION

Parisa Samimi
Founder & Real Estate Broker | License ID: 01858122
Founder & Real Estate Broker License ID: 01858122



