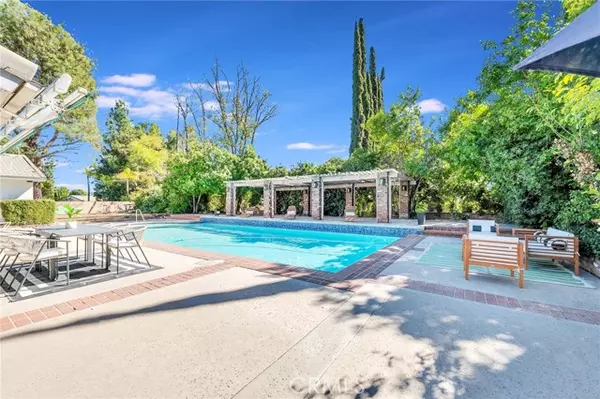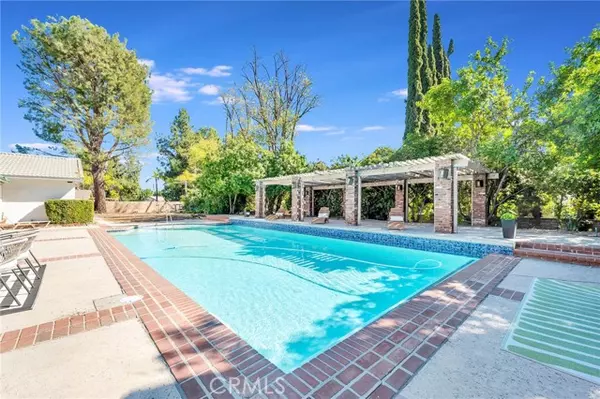
UPDATED:
11/12/2024 11:18 PM
Key Details
Property Type Single Family Home
Sub Type Single Family Residence
Listing Status Pending
Purchase Type For Sale
Square Footage 3,682 sqft
Price per Sqft $376
MLS Listing ID CRSR24195685
Bedrooms 6
Full Baths 3
HOA Y/N No
Year Built 1964
Lot Size 0.377 Acres
Acres 0.3769
Property Description
Location
State CA
County Los Angeles
Area Listing
Zoning LARA
Interior
Interior Features Family Room, In-Law Floorplan, Breakfast Bar, Breakfast Nook, Laminate Counters, Stone Counters
Heating Central
Cooling Central Air
Flooring Tile, Carpet, Wood
Fireplaces Type Living Room, Other, See Remarks
Fireplace Yes
Appliance Dishwasher, Refrigerator
Laundry Dryer, Washer
Exterior
Exterior Feature Other
Garage Spaces 2.0
Pool In Ground
Utilities Available Sewer Connected, Natural Gas Connected
View Y/N true
View Trees/Woods
Total Parking Spaces 2
Private Pool true
Building
Lot Description Agricultural
Story 1
Sewer Public Sewer
Water Public
Architectural Style Ranch
Level or Stories One Story
New Construction No
Schools
School District Los Angeles Unified
Others
Tax ID 2707017003

GET MORE INFORMATION

Parisa Samimi
Founder & Real Estate Broker | License ID: 01858122
Founder & Real Estate Broker License ID: 01858122



