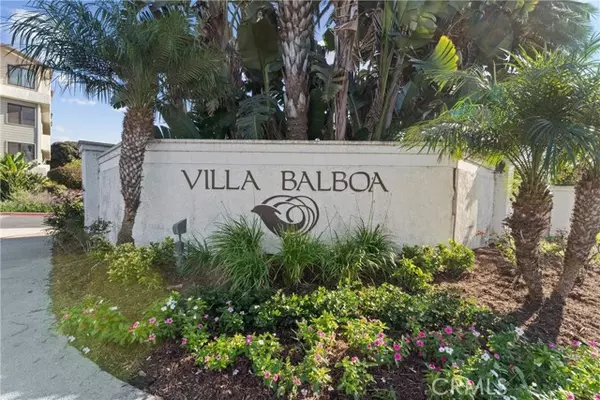
UPDATED:
11/09/2024 12:41 AM
Key Details
Property Type Condo
Sub Type Condominium
Listing Status Active
Purchase Type For Sale
Square Footage 1,136 sqft
Price per Sqft $836
MLS Listing ID CRPW24159007
Bedrooms 2
Full Baths 1
HOA Fees $563/mo
HOA Y/N Yes
Year Built 1979
Property Description
Location
State CA
County Orange
Area Listing
Interior
Interior Features Kitchen/Family Combo, Office, Breakfast Bar, Stone Counters
Heating Central
Cooling Central Air
Flooring Laminate
Fireplaces Type Living Room
Fireplace Yes
Window Features Double Pane Windows
Appliance Dishwasher, Disposal, Gas Range, Microwave, Refrigerator, Gas Water Heater
Laundry Gas Dryer Hookup, Laundry Closet, Other, In Kitchen, Inside
Exterior
Garage Spaces 1.0
Pool In Ground, Spa, Fenced
Utilities Available Sewer Connected, Natural Gas Connected
View Y/N true
View Other
Handicap Access Other
Total Parking Spaces 1
Private Pool false
Building
Lot Description Street Light(s), Landscape Misc, Storm Drain
Story 1
Sewer Public Sewer
Water Public
Level or Stories One Story
New Construction No
Schools
School District Newport-Mesa Unified
Others
Tax ID 93077523

GET MORE INFORMATION

Parisa Samimi
Founder & Real Estate Broker | License ID: 01858122
Founder & Real Estate Broker License ID: 01858122



