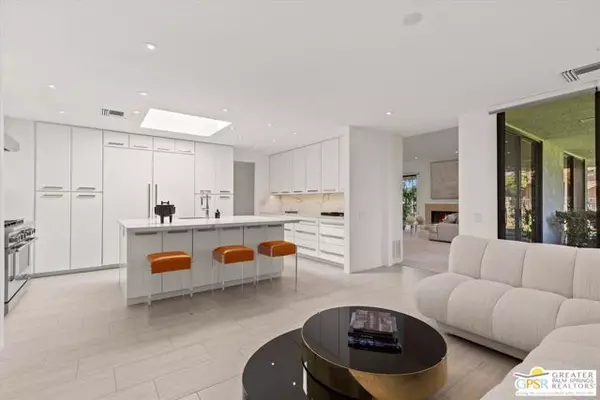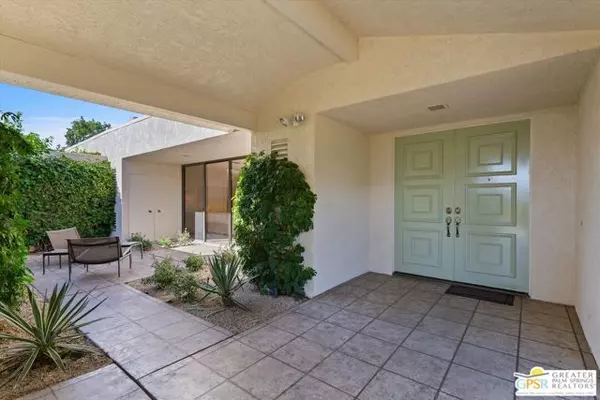
OPEN HOUSE
Sun Nov 24, 12:00pm - 3:00pm
UPDATED:
11/20/2024 08:47 PM
Key Details
Property Type Single Family Home
Sub Type Single Family Residence
Listing Status Active
Purchase Type For Sale
Square Footage 2,950 sqft
Price per Sqft $500
MLS Listing ID CL24459449
Bedrooms 3
Full Baths 1
Half Baths 2
HOA Fees $1,709/mo
HOA Y/N Yes
Year Built 1980
Lot Size 6,534 Sqft
Acres 0.15
Property Description
Location
State CA
County Riverside
Area Listing
Zoning PUDA
Interior
Interior Features Office, Storage, Breakfast Bar, Kitchen Island, Pantry, Updated Kitchen
Heating Forced Air, Natural Gas
Cooling Central Air
Flooring Carpet
Fireplaces Type Gas, Living Room
Fireplace Yes
Window Features Screens,Skylight(s)
Appliance Dishwasher, Double Oven, Disposal, Gas Range, Microwave, Range, Refrigerator
Laundry Laundry Room, Other, Inside
Exterior
Exterior Feature Front Yard, Other
Garage Spaces 3.0
Pool In Ground, Spa, Fenced
Utilities Available Other Water/Sewer
View Y/N true
View Mountain(s), Other
Total Parking Spaces 3
Private Pool false
Building
Story 1
Foundation Slab
Water Public, Other
Architectural Style Modern/High Tech
Level or Stories One Story
New Construction No
Others
Tax ID 688100038

GET MORE INFORMATION

Parisa Samimi
Founder & Real Estate Broker | License ID: 01858122
Founder & Real Estate Broker License ID: 01858122



