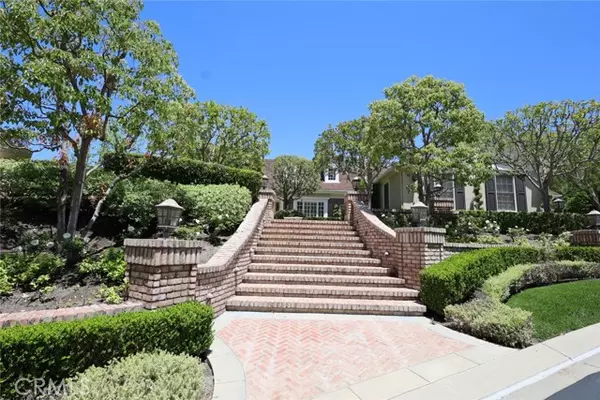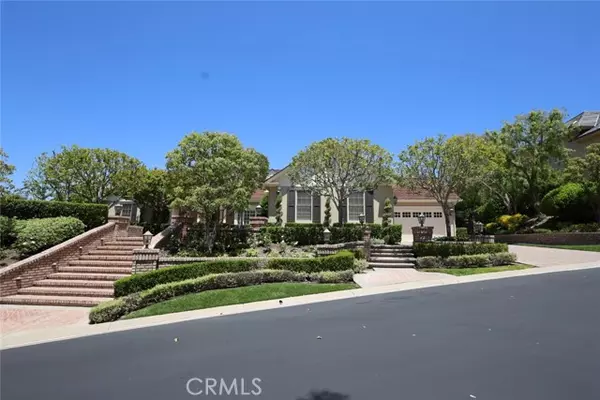
UPDATED:
11/14/2024 09:18 PM
Key Details
Property Type Single Family Home
Sub Type Single Family Residence
Listing Status Active
Purchase Type For Rent
Square Footage 5,556 sqft
MLS Listing ID CROC24234075
Bedrooms 5
Full Baths 4
Half Baths 1
HOA Y/N No
Year Built 1999
Lot Size 1.020 Acres
Acres 1.02
Property Description
Location
State CA
County Orange
Area Listing
Interior
Interior Features Breakfast Nook, Kitchen Island, Dining Area, Family Room, Kitchen/Family Combo, Office
Heating Forced Air
Cooling Central Air
Fireplaces Type Dining Room, Family Room, Living Room
Fireplace Yes
Appliance Dishwasher, Double Oven, Disposal, Gas Range, Microwave, Refrigerator, Dryer
Laundry Dryer, Laundry Room, Washer
Exterior
Exterior Feature Back Yard, Front Yard
Garage Spaces 4.0
Pool Other
View Y/N true
View Trees/Woods
Total Parking Spaces 4
Private Pool true
Building
Lot Description Cul-De-Sac, Back Yard, Garden
Story 1
Sewer Public Sewer
Water Public
Level or Stories One Story
New Construction No
Schools
School District Capistrano Unified
Others
Tax ID 75517205

GET MORE INFORMATION

Parisa Samimi
Founder & Real Estate Broker | License ID: 01858122
Founder & Real Estate Broker License ID: 01858122



