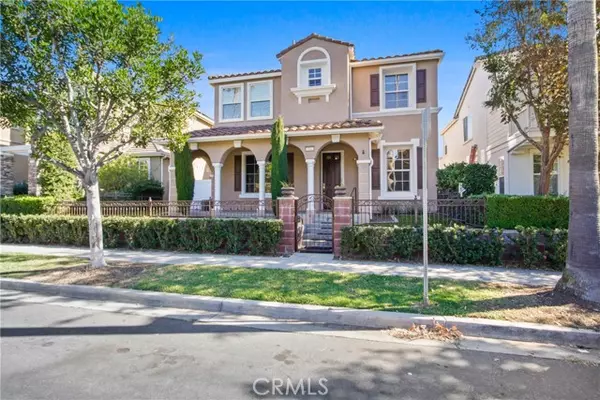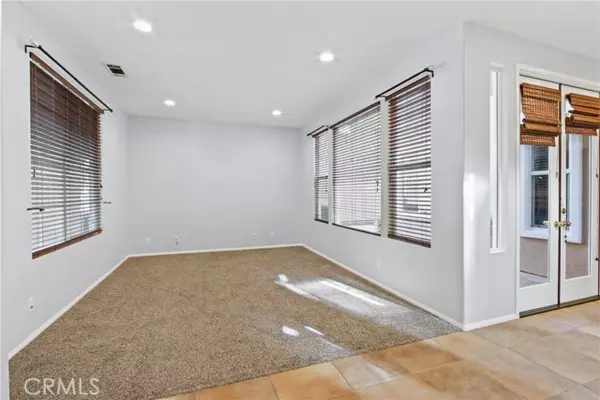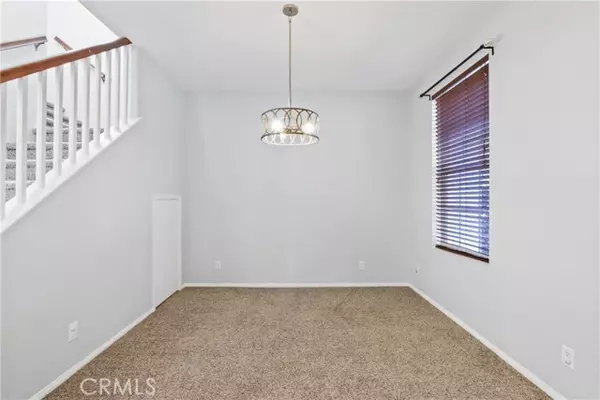
UPDATED:
11/22/2024 08:44 PM
Key Details
Property Type Single Family Home
Sub Type Single Family Residence
Listing Status Active
Purchase Type For Rent
Square Footage 2,311 sqft
MLS Listing ID CROC24234154
Bedrooms 4
Full Baths 2
Half Baths 1
HOA Y/N No
Year Built 2002
Lot Size 3,347 Sqft
Acres 0.08
Property Description
Location
State CA
County Orange
Area Listing
Interior
Heating Central
Cooling Central Air
Fireplaces Type Family Room
Fireplace Yes
Laundry Laundry Room
Exterior
Exterior Feature Back Yard, Front Yard
Garage Spaces 3.0
Pool Other
View Y/N true
View Greenbelt
Total Parking Spaces 3
Private Pool false
Building
Lot Description Back Yard
Story 2
Sewer Public Sewer
Water Public
Level or Stories Two Story
New Construction No
Schools
School District Capistrano Unified
Others
Tax ID 74106130

GET MORE INFORMATION

Parisa Samimi
Founder & Real Estate Broker | License ID: 01858122
Founder & Real Estate Broker License ID: 01858122



