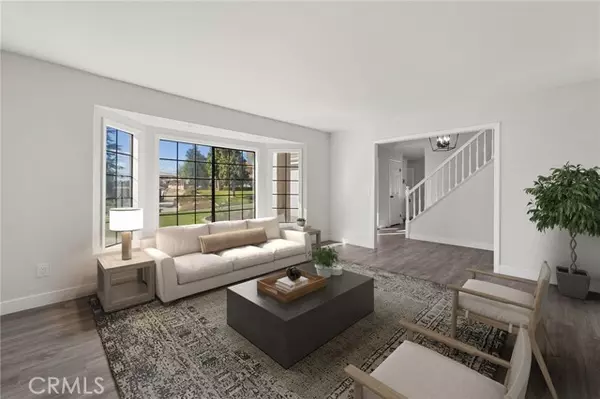
UPDATED:
11/20/2024 11:21 PM
Key Details
Property Type Single Family Home
Sub Type Single Family Residence
Listing Status Active
Purchase Type For Sale
Square Footage 2,594 sqft
Price per Sqft $346
MLS Listing ID CRCV24235431
Bedrooms 4
Full Baths 2
Half Baths 1
HOA Y/N No
Year Built 1987
Lot Size 0.510 Acres
Acres 0.5096
Property Description
Location
State CA
County San Bernardino
Area Listing
Interior
Interior Features Family Room
Heating Central
Cooling Central Air
Flooring Laminate
Fireplaces Type Family Room
Fireplace Yes
Laundry Gas Dryer Hookup, Laundry Room
Exterior
Garage Spaces 4.0
Pool In Ground, Spa
View Y/N true
View Other
Total Parking Spaces 4
Private Pool true
Building
Lot Description Street Light(s)
Story 2
Level or Stories Two Story
New Construction No
Schools
School District Out Of Area
Others
Tax ID 0325201050000

GET MORE INFORMATION

Parisa Samimi
Founder & Real Estate Broker | License ID: 01858122
Founder & Real Estate Broker License ID: 01858122



