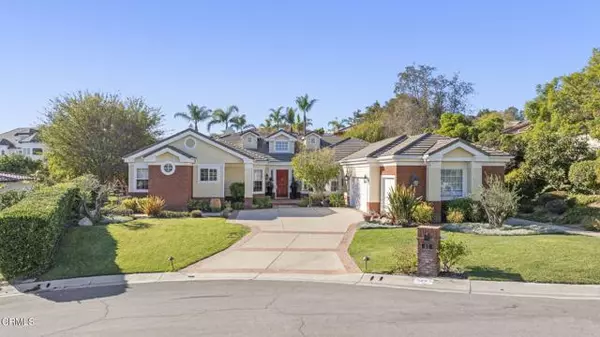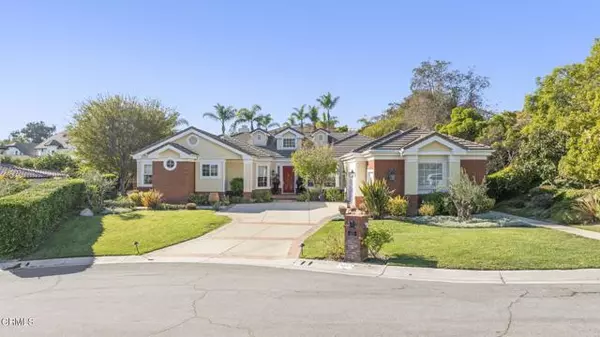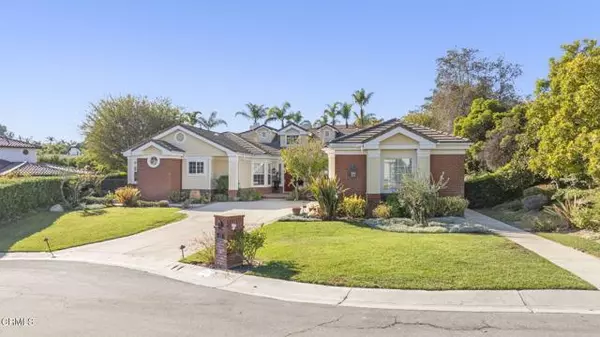
UPDATED:
11/22/2024 01:35 PM
Key Details
Property Type Single Family Home
Sub Type Single Family Residence
Listing Status Active
Purchase Type For Sale
Square Footage 3,512 sqft
Price per Sqft $562
MLS Listing ID CRV1-26899
Bedrooms 4
Full Baths 3
Half Baths 1
HOA Fees $173/mo
HOA Y/N Yes
Year Built 1999
Lot Size 0.460 Acres
Acres 0.46
Property Description
Location
State CA
County Ventura
Area Listing
Interior
Interior Features Family Room, Kitchen/Family Combo, Breakfast Nook, Stone Counters, Pantry, Updated Kitchen
Heating Forced Air
Cooling Central Air, Other
Flooring Carpet, Wood
Fireplaces Type Gas, Living Room
Fireplace Yes
Appliance Dishwasher, Double Oven, Microwave, Range
Laundry Laundry Room, Inside
Exterior
Exterior Feature Other
Garage Spaces 3.0
Pool None
View Y/N true
View Mountain(s)
Total Parking Spaces 3
Private Pool false
Building
Lot Description Street Light(s)
Story 1
Sewer Public Sewer
Water Public
Level or Stories One Story
New Construction No
Others
Tax ID 1520210535

GET MORE INFORMATION

Parisa Samimi
Founder & Real Estate Broker | License ID: 01858122
Founder & Real Estate Broker License ID: 01858122



