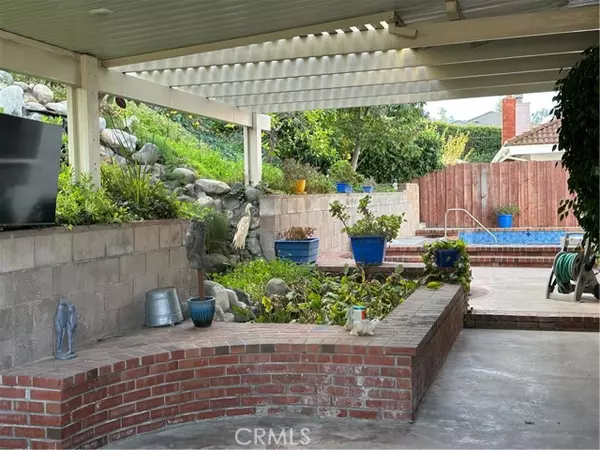
UPDATED:
12/02/2024 10:30 AM
Key Details
Property Type Single Family Home
Sub Type Single Family Residence
Listing Status Active
Purchase Type For Sale
Square Footage 2,662 sqft
Price per Sqft $446
MLS Listing ID CRAR24241634
Bedrooms 5
Full Baths 3
HOA Y/N No
Year Built 1975
Lot Size 9,331 Sqft
Acres 0.2142
Property Description
Location
State CA
County Los Angeles
Area Listing
Zoning SDSF
Interior
Interior Features Family Room, In-Law Floorplan, Kitchen/Family Combo, Office, Breakfast Bar, Kitchen Island, Pantry
Heating Natural Gas, Central
Cooling Ceiling Fan(s), Central Air
Flooring Laminate, Tile, Carpet
Fireplaces Type Family Room, Gas Starter, Other
Fireplace Yes
Window Features Double Pane Windows,Bay Window(s),Screens
Appliance Dishwasher, Disposal, Gas Range, Microwave, Free-Standing Range, Self Cleaning Oven, Gas Water Heater, Tankless Water Heater
Laundry 220 Volt Outlet, Dryer, Washer, Other, Inside
Exterior
Exterior Feature Backyard, Back Yard, Front Yard, Sprinklers Automatic, Sprinklers Back, Sprinklers Front, Other
Garage Spaces 3.0
Pool Gas Heat, In Ground, Spa
Utilities Available Other Water/Sewer, Sewer Connected, Cable Connected, Natural Gas Connected
View Y/N true
View City Lights, Mountain(s), Other
Total Parking Spaces 3
Private Pool true
Building
Lot Description Close to Clubhouse, Cul-De-Sac, Sloped Up, Other, Street Light(s), Landscape Misc
Story 2
Water Public, Other
Level or Stories Two Story
New Construction No
Schools
School District Bonita Unified
Others
Tax ID 8396009012

GET MORE INFORMATION

Parisa Samimi
Founder & Real Estate Broker | License ID: 01858122
Founder & Real Estate Broker License ID: 01858122



