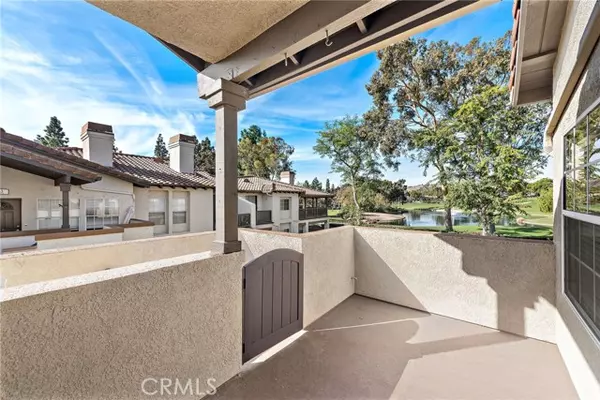UPDATED:
01/04/2025 06:54 PM
Key Details
Property Type Condo
Sub Type Condominium
Listing Status Active
Purchase Type For Sale
Square Footage 908 sqft
Price per Sqft $736
MLS Listing ID CROC25000948
Bedrooms 2
Full Baths 2
HOA Fees $475/mo
HOA Y/N Yes
Year Built 1990
Property Description
Location
State CA
County Orange
Area Listing
Interior
Interior Features Stone Counters, Updated Kitchen
Heating Central
Cooling Ceiling Fan(s), Central Air
Flooring Carpet, Wood
Fireplaces Type Electric, Living Room
Fireplace Yes
Appliance Dishwasher, Disposal, Gas Range, Microwave, Refrigerator
Laundry Dryer, Washer, Other, Inside, Upper Level
Exterior
Exterior Feature Lighting, Other
Garage Spaces 1.0
Pool Spa
Utilities Available Sewer Connected, Cable Connected
View Y/N true
View Golf Course, Other
Handicap Access None
Total Parking Spaces 1
Private Pool false
Building
Lot Description Corner Lot, Street Light(s)
Story 1
Sewer Public Sewer
Water Public
Level or Stories One Story
New Construction No
Schools
School District Capistrano Unified
Others
Tax ID 93545498

GET MORE INFORMATION
Parisa Samimi
Founder & Real Estate Broker | License ID: 01858122
Founder & Real Estate Broker License ID: 01858122



