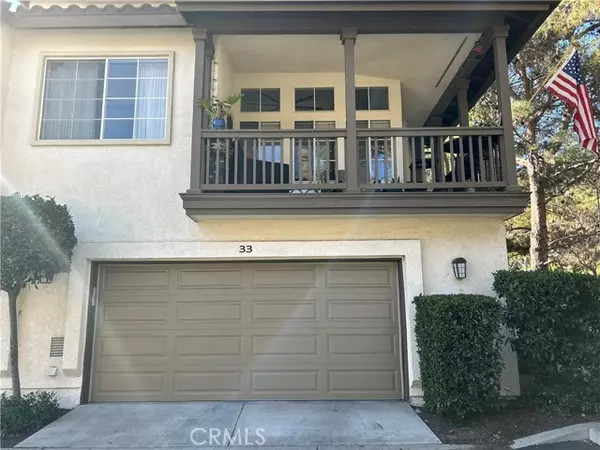UPDATED:
01/06/2025 05:33 AM
Key Details
Property Type Condo
Sub Type Condominium
Listing Status Active
Purchase Type For Sale
Square Footage 1,253 sqft
Price per Sqft $618
MLS Listing ID CROC25002313
Bedrooms 2
Full Baths 2
HOA Fees $518/mo
HOA Y/N Yes
Year Built 1994
Lot Size 1,253 Sqft
Acres 0.0288
Property Description
Location
State CA
County Orange
Area Listing
Interior
Interior Features Storage, Tile Counters
Heating Central
Cooling Ceiling Fan(s), Central Air
Flooring Laminate, Vinyl
Fireplaces Type Gas Starter, Living Room
Fireplace Yes
Appliance Dishwasher, Disposal, Microwave, Refrigerator
Laundry In Garage
Exterior
Garage Spaces 2.0
Pool Spa
Utilities Available Sewer Connected, Cable Connected, Natural Gas Connected
View Y/N true
View Greenbelt, Mountain(s)
Total Parking Spaces 2
Private Pool false
Building
Lot Description Street Light(s)
Story 2
Sewer Public Sewer
Water Public
Level or Stories Two Story
New Construction No
Schools
School District Saddleback Valley Unified
Others
Tax ID 93812196

GET MORE INFORMATION
Parisa Samimi
Founder & Real Estate Broker | License ID: 01858122
Founder & Real Estate Broker License ID: 01858122

