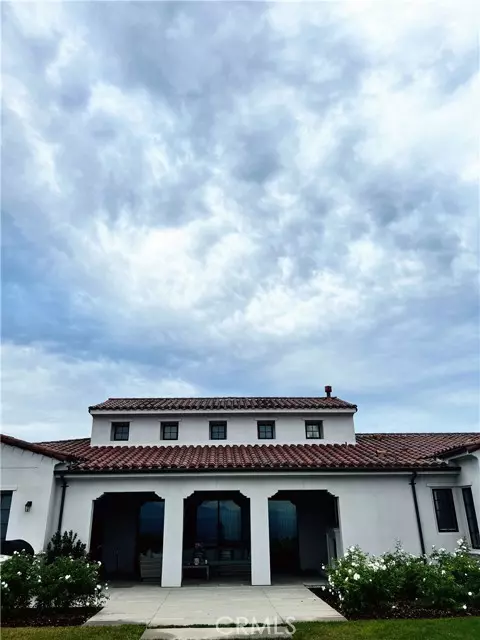UPDATED:
02/22/2025 07:02 PM
Key Details
Property Type Single Family Home
Sub Type Single Family Residence
Listing Status Active
Purchase Type For Sale
Square Footage 3,963 sqft
Price per Sqft $781
MLS Listing ID CRCV25030175
Bedrooms 4
Full Baths 4
Half Baths 1
HOA Fees $730/mo
HOA Y/N Yes
Year Built 2015
Lot Size 0.640 Acres
Acres 0.64
Property Sub-Type Single Family Residence
Property Description
Location
State CA
County San Diego
Interior
Interior Features Kitchen/Family Combo, Office, Storage, Breakfast Bar, Kitchen Island, Pantry
Heating Central
Cooling Central Air, Zoned
Flooring Tile
Fireplaces Type Family Room, Other
Fireplace Yes
Appliance Dishwasher, Double Oven, Disposal, Gas Range, Microwave, Oven, Range, Refrigerator, Water Filter System, Gas Water Heater, ENERGY STAR Qualified Appliances
Laundry Dryer, Washer
Exterior
Exterior Feature Lighting, Backyard, Back Yard, Sprinklers Back, Sprinklers Front, Other
Garage Spaces 3.0
Utilities Available Sewer Connected, Cable Available, Natural Gas Connected
View Y/N true
View Canyon, City Lights, Hills, Lake, Mountain(s), Panoramic, Valley, Water
Handicap Access Other
Total Parking Spaces 3
Private Pool false
Building
Lot Description Cul-De-Sac, Level, Other, Street Light(s), Landscape Misc
Story 1
Sewer Public Sewer
Water Public
Architectural Style Mediterranean, Spanish
Level or Stories One Story
New Construction No
Schools
School District Escondido Union High
Others
Tax ID 2646713900
Virtual Tour https://www.wellcomemat.com/mls/59dieeda58181m0aa

GET MORE INFORMATION
Parisa Samimi
Founder & Real Estate Broker | License ID: 01858122
Founder & Real Estate Broker License ID: 01858122



