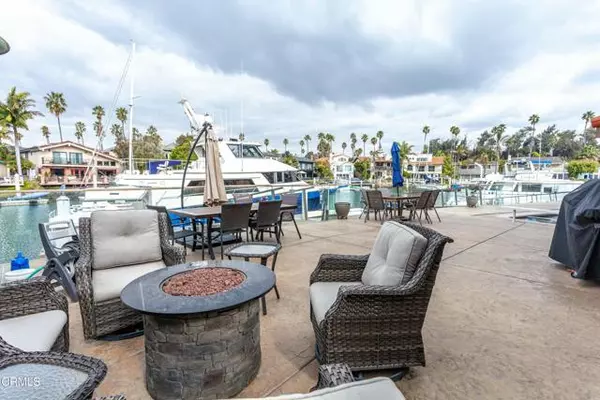UPDATED:
02/14/2025 03:37 PM
Key Details
Property Type Single Family Home
Sub Type Single Family Residence
Listing Status Active
Purchase Type For Sale
Square Footage 3,669 sqft
Price per Sqft $1,321
MLS Listing ID CRV1-27808
Bedrooms 4
Full Baths 3
HOA Y/N No
Year Built 1979
Lot Size 5,016 Sqft
Acres 0.1152
Property Sub-Type Single Family Residence
Property Description
Location
State CA
County Ventura
Interior
Interior Features Dining Ell, Family Room, Office, Breakfast Bar, Stone Counters, Pantry
Heating Forced Air, Natural Gas, Fireplace(s)
Cooling Ceiling Fan(s), None
Flooring Tile, Vinyl
Fireplaces Type Dining Room, Gas, Gas Starter, Living Room
Fireplace Yes
Window Features Double Pane Windows,Screens,Skylight(s)
Appliance Dishwasher, Oven, Refrigerator, Water Filter System, Gas Water Heater, Water Softener
Laundry Laundry Room, Inside, Upper Level
Exterior
Exterior Feature Dock, Lighting, Backyard, Back Yard, Other
Garage Spaces 4.0
Pool Gas Heat, Gunite, In Ground, Pool Cover, Spa, Fenced
Utilities Available Sewer Connected, Cable Connected, Natural Gas Available
View Y/N true
View Bay, Water, Other
Handicap Access Accessible Doors, Other
Total Parking Spaces 4
Private Pool true
Building
Lot Description Other, Street Light(s)
Story 2
Foundation Other
Sewer Public Sewer
Water Public
Level or Stories Two Story
New Construction No
Others
Tax ID 0810064190

GET MORE INFORMATION
Parisa Samimi
Founder & Real Estate Broker | License ID: 01858122
Founder & Real Estate Broker License ID: 01858122



