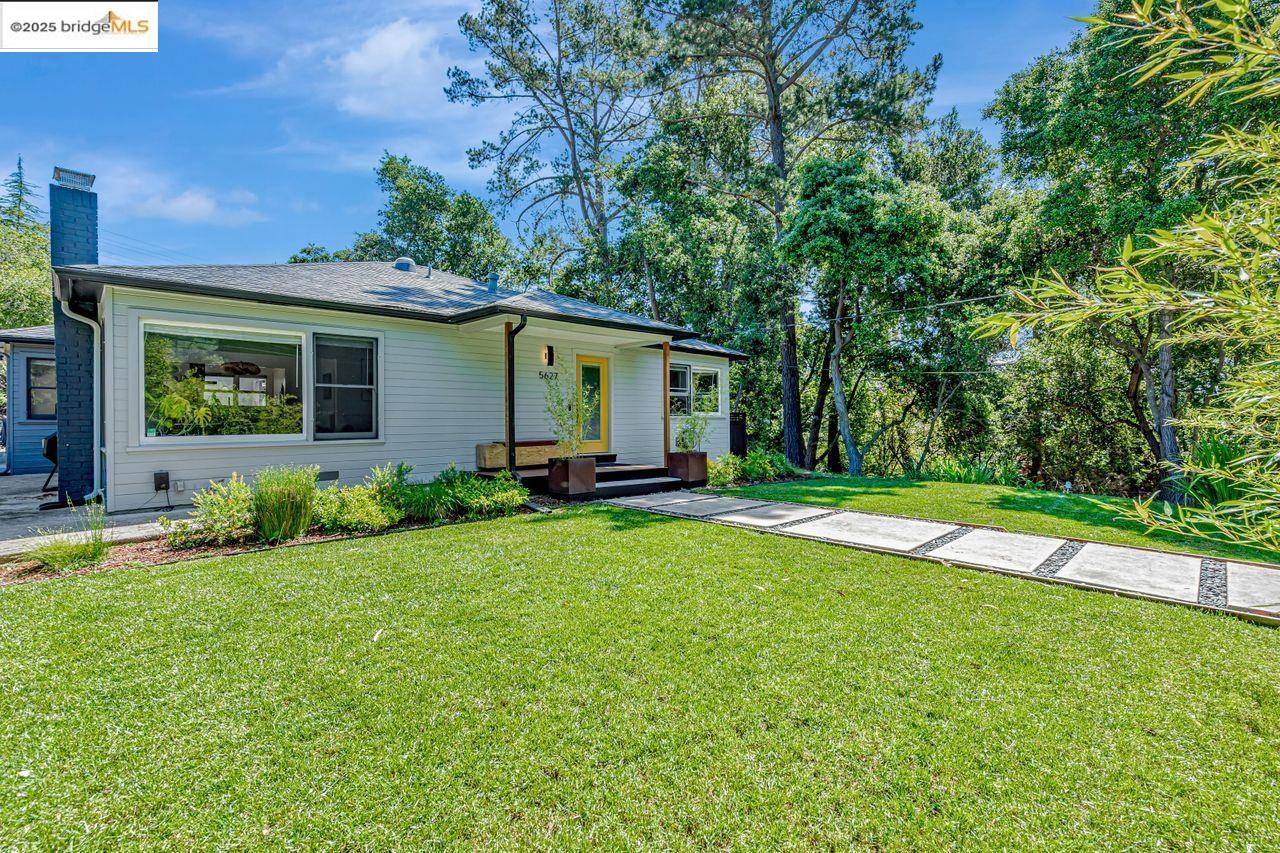UPDATED:
Key Details
Property Type Single Family Home
Sub Type Single Family Residence
Listing Status Active
Purchase Type For Sale
Square Footage 2,291 sqft
Price per Sqft $512
Subdivision El Sobrante
MLS Listing ID 41097909
Bedrooms 4
Full Baths 3
HOA Y/N No
Year Built 1950
Lot Size 1.001 Acres
Acres 1.0
Property Sub-Type Single Family Residence
Property Description
Location
State CA
County Contra Costa
Interior
Interior Features In-Law Floorplan, Breakfast Bar, Counter - Solid Surface, Updated Kitchen
Heating Forced Air
Cooling None
Flooring Hardwood Flrs Throughout
Fireplaces Number 1
Fireplaces Type Living Room
Fireplace Yes
Window Features Window Coverings
Appliance Dishwasher, Free-Standing Range, Refrigerator, Dryer, Washer, Gas Water Heater, Tankless Water Heater
Laundry 220 Volt Outlet, Laundry Room
Exterior
Exterior Feature Back Yard, Front Yard, Landscape Front, Manual Sprinkler Front
Garage Spaces 2.0
Pool None
Utilities Available Cable Available, Natural Gas Available, Master Gas Meter
View Y/N true
View Canyon
Total Parking Spaces 4
Private Pool false
Building
Lot Description Corner Lot, Cul-De-Sac, Level, Premium Lot, Secluded, Back Yard, Landscaped
Story 1
Architectural Style Traditional
Level or Stories One Story
New Construction Yes
Schools
School District West Contra Costa (510) -231-1100
Others
Tax ID 4331400020

GET MORE INFORMATION
Parisa Samimi
Founder & Real Estate Broker | License ID: 01858122
Founder & Real Estate Broker License ID: 01858122



