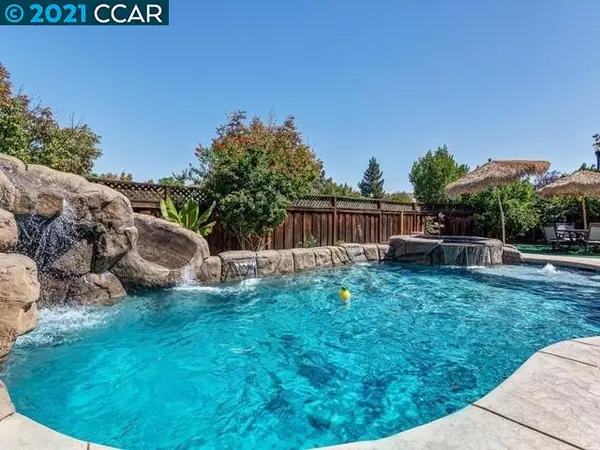For more information regarding the value of a property, please contact us for a free consultation.
Key Details
Sold Price $1,130,000
Property Type Single Family Home
Sub Type Single Family Residence
Listing Status Sold
Purchase Type For Sale
Square Footage 3,273 sqft
Price per Sqft $345
Subdivision Rose Garden
MLS Listing ID 40967758
Sold Date 11/15/21
Bedrooms 5
Full Baths 3
Half Baths 1
HOA Fees $40/mo
HOA Y/N Yes
Year Built 2006
Lot Size 10,156 Sqft
Acres 0.23
Property Description
Solar panels (83) with 25-year warranty & 10-year roof warranty; new technology gas-heated Tahoe Blue Mini Pebble Pool (made of Abalone and glass beads) stair & slide, Grotto, multi-color lights, beautiful mosaic designs in bottom of pool & spa; pool sweep, pool nets and brush; Energy Star Appliances, HVAC, Low Flow Shower/Toilets, (2) WIFI Nest Thermostat Controllers; Lifeproof Oak Luxury Vinyl Plank flooring; 5” baseboards & crown molding; formal dining room with chandelier and steps away to butler pantry with wine refrigerator; family room gas fireplace with Wainscoting mantle; ceiling fans in bedrooms & family room; can lighting in several rooms; built-in entertainment center in family room; laundry room w/sink & clothes rack; Jack & Jill bathroom; built-in closet organizers; Wainscoting in hallways, formal dining and half bath; kitchen has custom tiled backsplash, custom range hood, granite sink, appliances: 42" Built-in GE Professional Refrigerator; fresh interior paint 2021
Location
State CA
County Contra Costa
Area Brentwood
Zoning R-1
Interior
Interior Features Dining Area, Family Room, Formal Dining Room, Kitchen/Family Combo, Storage, Stone Counters, Eat-in Kitchen, Kitchen Island, Pantry
Heating Forced Air
Cooling Ceiling Fan(s), Central Air
Flooring Laminate
Fireplaces Number 1
Fireplaces Type Family Room, Gas, Gas Starter
Fireplace Yes
Window Features Double Pane Windows, Screens, Window Coverings
Appliance Dishwasher, Double Oven, Disposal, Gas Range, Plumbed For Ice Maker, Microwave, Oven, Refrigerator, Self Cleaning Oven, Gas Water Heater
Laundry 220 Volt Outlet, Hookups Only, Laundry Room
Exterior
Exterior Feature Backyard, Back Yard, Front Yard, Side Yard, Sprinklers Automatic, Sprinklers Back, Sprinklers Front, Entry Gate, Landscape Back, Landscape Front
Garage Spaces 3.0
Pool Black Bottom, Pool Sweep, Spa, Other, Fenced, On Lot, Pool/Spa Combo, Outdoor Pool
Utilities Available Water/Sewer Meter on Site, All Public Utilities, Cable Available, Internet Available, Individual Gas Meter
View Y/N true
View Park
Private Pool true
Building
Lot Description Corner Lot, Level, Regular, Curb(s), Front Yard, Landscape Back, Landscape Front, Landscape Misc, Street Light(s)
Story 1
Foundation Slab
Sewer Public Sewer
Water Public
Architectural Style Contemporary
Level or Stories One Story
New Construction Yes
Schools
School District Brentwood (925) 513-6300
Others
Tax ID 018540059
Read Less Info
Want to know what your home might be worth? Contact us for a FREE valuation!

Our team is ready to help you sell your home for the highest possible price ASAP

© 2024 BEAR, CCAR, bridgeMLS. This information is deemed reliable but not verified or guaranteed. This information is being provided by the Bay East MLS or Contra Costa MLS or bridgeMLS. The listings presented here may or may not be listed by the Broker/Agent operating this website.
Bought with SusanneHiggins
GET MORE INFORMATION

Parisa Samimi
Founder & Real Estate Broker | License ID: 01858122
Founder & Real Estate Broker License ID: 01858122

