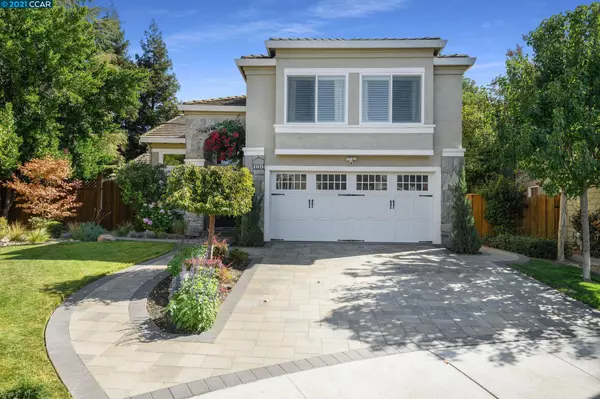For more information regarding the value of a property, please contact us for a free consultation.
Key Details
Sold Price $2,150,000
Property Type Single Family Home
Sub Type Single Family Residence
Listing Status Sold
Purchase Type For Sale
Square Footage 2,504 sqft
Price per Sqft $858
Subdivision Ponderosa Estate
MLS Listing ID 40970809
Sold Date 11/23/21
Bedrooms 4
Full Baths 3
Half Baths 1
HOA Y/N No
Year Built 1991
Lot Size 7,221 Sqft
Acres 0.17
Property Description
A stone archway draped with florals transport you to this gorgeous, entertainer's paradise in the heart of Pleasanton, nestled in the highly desired Ponderosa neighborhood. As you walk through the door, notice the vaulted ceilings and abundance of natural light that highlight the flowing wood floors and statement staircase. The spacious kitchen has been updated with granite countertops, stainless steel appliances, island and breakfast nook, with open sight lines to an inviting family room and fireplace. Open the sliding doors to take the party outside into your backyard oasis, complete with a gas BBQ, refrigerator, fireplace, seating area and pool. A full bathroom off the pool w/ a shower makes rinsing off a breeze. Upstairs, escape to the luxurious master suite, and immerse yourself in the spa-like comfort of a large soaking tub, shower, dual sinks & large closet. Conveniently located near shopping, highway 680, Downtown, walking distance to Del Prado park & Pleasanton tennis center.
Location
State CA
County Alameda
Area Pleasanton
Interior
Interior Features Dining Area, Family Room, Formal Dining Room, Kitchen/Family Combo, Stone Counters, Kitchen Island, Updated Kitchen
Heating Central, Fireplace(s)
Cooling Ceiling Fan(s), Central Air
Flooring Carpet, Vinyl
Fireplaces Number 2
Fireplaces Type Family Room, Two-Way
Fireplace Yes
Window Features Double Pane Windows, Screens
Appliance Gas Range, Range, Refrigerator
Laundry Dryer, Inside Room, Washer
Exterior
Exterior Feature Backyard, Back Yard, Front Yard, Side Yard, Landscape Back, Landscape Front
Garage Spaces 2.0
Pool In Ground, Solar Heat, Private, Solar Pool Owned, Outdoor Pool
Utilities Available Sewer Connected
Private Pool true
Building
Lot Description Regular, Front Yard, Landscape Back, Landscape Front
Story 2
Sewer Public Sewer
Water Public
Architectural Style Cape Cod
Level or Stories Two Story
New Construction Yes
Others
Tax ID 9464570147
Read Less Info
Want to know what your home might be worth? Contact us for a FREE valuation!

Our team is ready to help you sell your home for the highest possible price ASAP

© 2024 BEAR, CCAR, bridgeMLS. This information is deemed reliable but not verified or guaranteed. This information is being provided by the Bay East MLS or Contra Costa MLS or bridgeMLS. The listings presented here may or may not be listed by the Broker/Agent operating this website.
Bought with Out Of AreaOut
GET MORE INFORMATION

Parisa Samimi
Founder & Real Estate Broker | License ID: 01858122
Founder & Real Estate Broker License ID: 01858122

