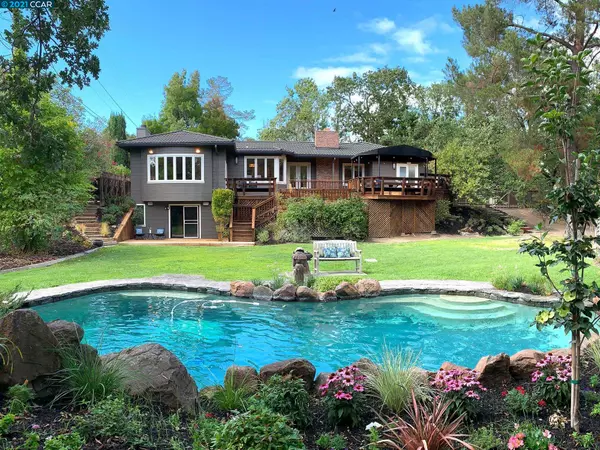For more information regarding the value of a property, please contact us for a free consultation.
Key Details
Sold Price $2,150,000
Property Type Single Family Home
Sub Type Single Family Residence
Listing Status Sold
Purchase Type For Sale
Square Footage 2,350 sqft
Price per Sqft $914
Subdivision Lakewood
MLS Listing ID 40967081
Sold Date 10/22/21
Bedrooms 4
Full Baths 3
Half Baths 1
HOA Y/N No
Year Built 1952
Lot Size 0.840 Acres
Acres 0.84
Property Description
A RARE home that offers so much: LAKE MEMBERSHIP to private Lake Lakewood; a sprawling yard that features lovely gardens, a pool & waterfall, lush lawns, a WELL for irrigation, a 400 SF workshop w/street access, sweet PRIVACY provided by a lush backdrop of mature trees; AND a home that is so special! A charming front gate opens to a beautifully planted courtyard. Step inside and you’ll love the views & the huge kitchen that is the hub of the home, perfectly located between 2 living rms. The layout is ideal for parties & 2 sets of French doors enhance indoor/outdoor living. The views you enjoy from the kitchen, living rms & deck will both impress & soothe you. There are 4 bds & 1 is separate w/a private entry & full bath. Interior finishes include hardwood flrs, new paint, new appliances & more. This is a one-of-a-kind home that feels like country yet has everything you want for amazing entertaining & a location near town. See Flyover video of lake on the V Tour!
Location
State CA
County Contra Costa
Area Walnut Creek
Rooms
Basement Crawl Space
Interior
Interior Features Dining Area, Family Room, Storage, Workshop, Counter - Solid Surface, Pantry
Heating Forced Air, Fireplace(s), Pellet Stove
Cooling Ceiling Fan(s), Central Air
Flooring Hardwood, Tile, Vinyl, Carpet
Fireplaces Number 2
Fireplaces Type Family Room, Living Room, Pellet Stove, Wood Burning
Fireplace Yes
Appliance Dishwasher, Double Oven, Disposal, Gas Range, Microwave, Oven, Refrigerator, Dryer, Washer, Gas Water Heater
Laundry 220 Volt Outlet, Hookups Only, In Garage, Laundry Room, See Remarks, Washer/Dryer Stacked Incl
Exterior
Exterior Feature Garden, Back Yard, Front Yard, Garden/Play, Side Yard, Sprinklers Automatic, Sprinklers Back, Sprinklers Front, Landscape Back, Landscape Front
Garage Spaces 2.0
Pool In Ground, Pool Sweep, Outdoor Pool
Private Pool true
Building
Lot Description Landscape Back, Landscape Front
Story 1
Sewer Public Sewer
Water Sump Pump, Public, Well
Architectural Style Ranch
Level or Stories One Story
New Construction Yes
Schools
School District Acalanes (925) 280-3900
Others
Tax ID 179131003
Read Less Info
Want to know what your home might be worth? Contact us for a FREE valuation!

Our team is ready to help you sell your home for the highest possible price ASAP

© 2024 BEAR, CCAR, bridgeMLS. This information is deemed reliable but not verified or guaranteed. This information is being provided by the Bay East MLS or Contra Costa MLS or bridgeMLS. The listings presented here may or may not be listed by the Broker/Agent operating this website.
Bought with MarileeHeaden
GET MORE INFORMATION

Parisa Samimi
Founder & Real Estate Broker | License ID: 01858122
Founder & Real Estate Broker License ID: 01858122

