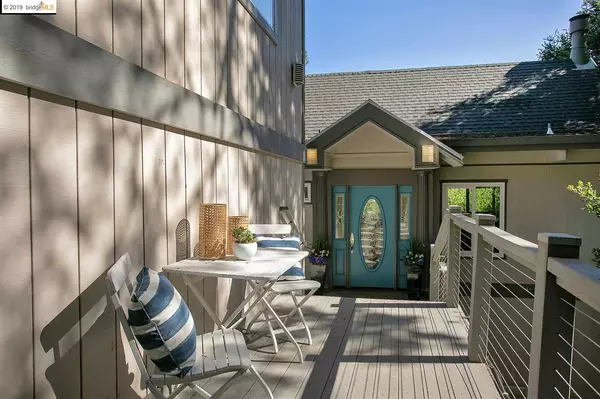For more information regarding the value of a property, please contact us for a free consultation.
Key Details
Sold Price $1,025,000
Property Type Single Family Home
Sub Type Single Family Residence
Listing Status Sold
Purchase Type For Sale
Square Footage 2,762 sqft
Price per Sqft $371
Subdivision Montclair
MLS Listing ID 40877774
Sold Date 09/26/19
Bedrooms 5
Full Baths 4
Half Baths 1
HOA Y/N No
Year Built 1969
Lot Size 6,820 Sqft
Acres 0.16
Property Description
Nestled in a tranquil forest-like setting, surrounded by breathtaking tree top views, this spacious secluded Montclair retreat offers the living solutions and privacy you are looking for. As you enter the home, you are immediately drawn to the dramatic vaulted wood beamed ceiling and the large glass windows. The main floor features a spacious living room, dining room, and a bright eat-in kitchen that leads to a gorgeous sun-filled large family room. All the formal rooms open to a large deck with stunning verdant vistas of a forested canyon, ideal for relaxing and entertaining. The lower level offers three bedrooms all on one level, including the master suite that opens to a balcony with beautiful forested views. The third lower level features a generous sized in-law with a separate entrance, kitchenette and private deck perfect for au pair or hosting guests. Lastly, do not miss the fantastic home office/studio underneath the detached two-car garage. Close to parks, schools & Village.
Location
State CA
County Alameda
Area Oakland Zip Code 94611
Rooms
Basement Crawl Space
Interior
Interior Features Bonus/Plus Room, Family Room, Formal Dining Room, In-Law Floorplan, Storage, Stone Counters, Eat-in Kitchen
Heating Forced Air, Other
Cooling Central Air
Flooring Carpet, Hardwood, Tile
Fireplaces Number 1
Fireplaces Type Living Room, Wood Burning
Fireplace Yes
Appliance Dishwasher, Electric Range, Disposal, Free-Standing Range, Dryer, Washer, Gas Water Heater
Laundry Dryer, Laundry Closet, Washer
Exterior
Exterior Feature Back Yard
Garage Spaces 2.0
Pool None
View Y/N true
View Canyon, Hills, Trees/Woods
Handicap Access None
Private Pool false
Building
Lot Description Sloped Down
Sewer Public Sewer
Architectural Style Contemporary
Level or Stories Three or More Stories
New Construction Yes
Others
Tax ID 48E73243
Read Less Info
Want to know what your home might be worth? Contact us for a FREE valuation!

Our team is ready to help you sell your home for the highest possible price ASAP

© 2024 BEAR, CCAR, bridgeMLS. This information is deemed reliable but not verified or guaranteed. This information is being provided by the Bay East MLS or Contra Costa MLS or bridgeMLS. The listings presented here may or may not be listed by the Broker/Agent operating this website.
Bought with AngelitoRaymundo
GET MORE INFORMATION

Parisa Samimi
Founder & Real Estate Broker | License ID: 01858122
Founder & Real Estate Broker License ID: 01858122

