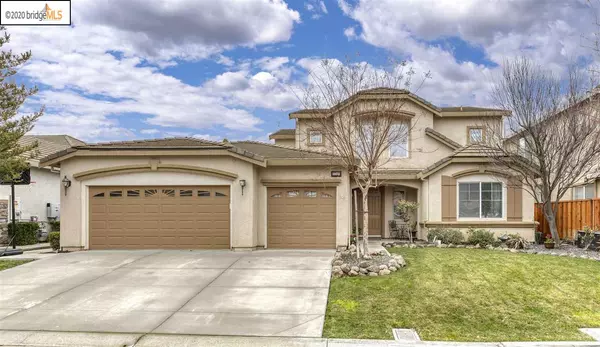For more information regarding the value of a property, please contact us for a free consultation.
Key Details
Sold Price $636,000
Property Type Single Family Home
Sub Type Single Family Residence
Listing Status Sold
Purchase Type For Sale
Square Footage 3,394 sqft
Price per Sqft $187
Subdivision Lake Shore
MLS Listing ID 40893026
Sold Date 02/28/20
Bedrooms 5
Full Baths 3
HOA Fees $205/mo
HOA Y/N Yes
Year Built 2003
Lot Size 6,500 Sqft
Acres 0.15
Property Description
Welcome to this Beautifully Updated Home Inside Lakeshore, a Highly Desired Gated Community! Step Inside the Inviting Foyer & Experience the Well-Appointed Floorplan with 5 Beds+3 Full Baths+Loft/Movie Theater Rm+3 Car Gar (1 bay converted to craft Rm-Can easily be converted back). This Home Boasts: Volume Ceilings; Custom Wrought Iron Dbl Stairway; Wood Laminate & Tile Floors in All the Right Places; Spacious Gourmet Kitchen w/Stylish Backsplash, SS Appliances, Dbl Oven, Gas Range, Granite Counters, Extended Sit-Up Island, Walk-in Pantry & Tons of Storage Cabinets; Cozy Gas FP in Family & Living Rm; Custom Theater w/Risers, Professional Grade Surround Sound & Movie Projector; Ground Level Mstr Suite w/Sunken Tub, Custom Tile, His/Hers Vanities & Walk-in Closet w/Organizers + an Add’tl Junior Suite on 1st Floor w/Private Entrance! Nicely Landscaped Back Yard with Sitting/BBQ Area. Lakeshore Offers a Community Pool, Walking/Biking Trails, Basketball Court, Picnic Areas & More! Must See!
Location
State CA
County Contra Costa
Area Discovery Bay
Interior
Interior Features Bonus/Plus Room, Den, Dining Area, Family Room, Kitchen/Family Combo, Breakfast Bar, Stone Counters, Eat-in Kitchen, Kitchen Island, Pantry, Updated Kitchen, Sound System
Heating Zoned, Natural Gas
Cooling Ceiling Fan(s), Zoned
Flooring Carpet, Laminate, Tile
Fireplaces Number 2
Fireplaces Type Family Room, Gas, Living Room
Fireplace Yes
Window Features Window Coverings
Appliance Dishwasher, Double Oven, Disposal, Gas Range, Microwave, Trash Compactor, Gas Water Heater, Water Softener
Laundry 220 Volt Outlet, Gas Dryer Hookup, Hookups Only, Laundry Room
Exterior
Exterior Feature Back Yard, Front Yard, Garden/Play, Sprinklers Automatic
Garage Spaces 3.0
Pool Community
Private Pool false
Building
Lot Description Regular
Story 2
Foundation Slab
Sewer Public Sewer
Water Public
Architectural Style Other
Level or Stories Two Story
New Construction Yes
Others
Tax ID 0114100555
Read Less Info
Want to know what your home might be worth? Contact us for a FREE valuation!

Our team is ready to help you sell your home for the highest possible price ASAP

© 2024 BEAR, CCAR, bridgeMLS. This information is deemed reliable but not verified or guaranteed. This information is being provided by the Bay East MLS or Contra Costa MLS or bridgeMLS. The listings presented here may or may not be listed by the Broker/Agent operating this website.
Bought with KatGaskins
GET MORE INFORMATION

Parisa Samimi
Founder & Real Estate Broker | License ID: 01858122
Founder & Real Estate Broker License ID: 01858122

