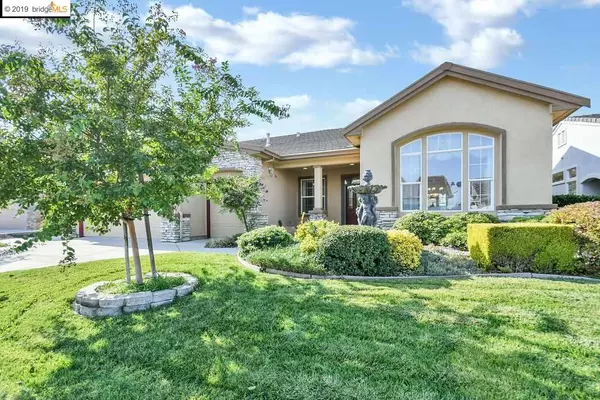For more information regarding the value of a property, please contact us for a free consultation.
Key Details
Sold Price $619,000
Property Type Single Family Home
Sub Type Single Family Residence
Listing Status Sold
Purchase Type For Sale
Square Footage 2,156 sqft
Price per Sqft $287
Subdivision Summerset 3
MLS Listing ID 40885756
Sold Date 11/04/19
Bedrooms 2
Full Baths 2
Half Baths 1
HOA Fees $125/mo
HOA Y/N Yes
Year Built 1999
Lot Size 7,236 Sqft
Acres 0.17
Property Description
Take pleasure in this stylish Wellington Model on a quiet cul-de-sac in the desirable neighborhood of Summerset III. With a grand entry, enjoy the gleaming hardwood floors, neutral colors, lots of natural light, and floor to ceiling custom window treatments. The formal living and dining room have high ceilings and a majestic floor-to-ceiling wall mirror. The spacious kitchen has an abundance of cabinets that have been converted from shelves to pull-out drawers. The great room offers a cozy fireplace with an elegant mantle. Revel in the large master bedroom suite with walk-in-closet and even a junior master bedroom suite for your overnight guests. The lush, professional landscaping provides privacy and tranquility in your backyard, complete with a large covered patio and a rod iron fence. Summerset III amenities include events, trips, classes, a gym, library, bocci ball, a sparkling pool, tennis courts, and a 24 hour manned security gate. This one is a stunner!
Location
State CA
County Contra Costa
Area Brentwood
Interior
Interior Features Den, Office, Breakfast Bar, Breakfast Nook, Counter - Solid Surface, Eat-in Kitchen, Kitchen Island
Heating Forced Air
Cooling Ceiling Fan(s), Central Air
Flooring Carpet, Hardwood, Tile
Fireplaces Number 1
Fireplaces Type Family Room, Gas
Fireplace Yes
Window Features Double Pane Windows, Window Coverings
Appliance Dishwasher, Disposal, Gas Range, Plumbed For Ice Maker, Microwave, Oven, Refrigerator, Gas Water Heater
Laundry 220 Volt Outlet, Hookups Only
Exterior
Exterior Feature Back Yard, Front Yard, Sprinklers Automatic, Sprinklers Back, Sprinklers Front, Sprinklers Side
Garage Spaces 2.0
Pool Community
Private Pool false
Building
Lot Description Level
Story 1
Foundation Slab
Sewer Private Sewer
Water Public
Architectural Style Contemporary
Level or Stories One Story
New Construction Yes
Others
Tax ID 0105200455
Read Less Info
Want to know what your home might be worth? Contact us for a FREE valuation!

Our team is ready to help you sell your home for the highest possible price ASAP

© 2024 BEAR, CCAR, bridgeMLS. This information is deemed reliable but not verified or guaranteed. This information is being provided by the Bay East MLS or Contra Costa MLS or bridgeMLS. The listings presented here may or may not be listed by the Broker/Agent operating this website.
Bought with SueRamsdell
GET MORE INFORMATION

Parisa Samimi
Founder & Real Estate Broker | License ID: 01858122
Founder & Real Estate Broker License ID: 01858122

