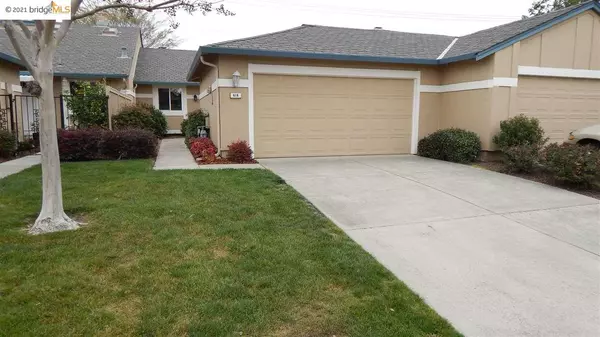For more information regarding the value of a property, please contact us for a free consultation.
Key Details
Sold Price $775,000
Property Type Townhouse
Sub Type Townhouse
Listing Status Sold
Purchase Type For Sale
Square Footage 1,232 sqft
Price per Sqft $629
Subdivision Bancroft Village
MLS Listing ID 40940108
Sold Date 03/24/21
Bedrooms 2
Full Baths 2
HOA Fees $375/mo
HOA Y/N Yes
Year Built 1976
Lot Size 2,465 Sqft
Acres 0.06
Property Description
Located in the beautiful Bancroft Village neighborhood, this well maintained, smoke-free, pet-free home offers features and upgrades that everyone wants including:• 2 bedrooms, 2 baths• 1232 sq. ft. of living space, 2465 sq. ft. lot• Two car attached garage• Large living room with cozy brick fireplace and vaulted ceilings• Formal dining room adjacent to kitchen - ideal for entertaining• Updated eat-in kitchen includes brand new Samsung stainless steel refrigerator, electric cooktop, double oven, granite countertops, backsplash and plenty of room for storage.• Master bedroom features large walk-in closet and additional cabinet space • Master bathroom includes stall shower, vanity and sink• Private backyard with patio and shrubbery area with drip watering system• New Vinyl windows and sliding doors installed in 2018 throughout• Newer furnace, central air conditioning and water heater• Bancroft Village neighborhood HOA features 2 swimming pools, 2 tennis courts and clubhouse All informati
Location
State CA
County Contra Costa
Area Walnut Creek
Rooms
Basement Crawl Space
Interior
Interior Features Dining Area, Stone Counters, Eat-in Kitchen, Updated Kitchen
Heating Forced Air
Cooling Central Air
Flooring Carpet, Laminate, Linoleum
Fireplaces Number 1
Fireplaces Type Brick, Gas Starter, Living Room
Fireplace Yes
Window Features Screens, Window Coverings
Appliance Dishwasher, Electric Range, Disposal, Plumbed For Ice Maker, Oven, Refrigerator, Dryer, Washer, Gas Water Heater
Laundry In Garage
Exterior
Exterior Feature Front Yard, Sprinklers Automatic, Sprinklers Front, Landscape Back, Landscape Front
Garage Spaces 2.0
Pool Community, Fenced, In Ground
Private Pool false
Building
Lot Description Level
Story 1
Sewer Public Sewer
Architectural Style Traditional
Level or Stories One Story, One
New Construction Yes
Others
Tax ID 144220020
Read Less Info
Want to know what your home might be worth? Contact us for a FREE valuation!

Our team is ready to help you sell your home for the highest possible price ASAP

© 2024 BEAR, CCAR, bridgeMLS. This information is deemed reliable but not verified or guaranteed. This information is being provided by the Bay East MLS or Contra Costa MLS or bridgeMLS. The listings presented here may or may not be listed by the Broker/Agent operating this website.
Bought with KellyScholes
GET MORE INFORMATION

Parisa Samimi
Founder & Real Estate Broker | License ID: 01858122
Founder & Real Estate Broker License ID: 01858122

