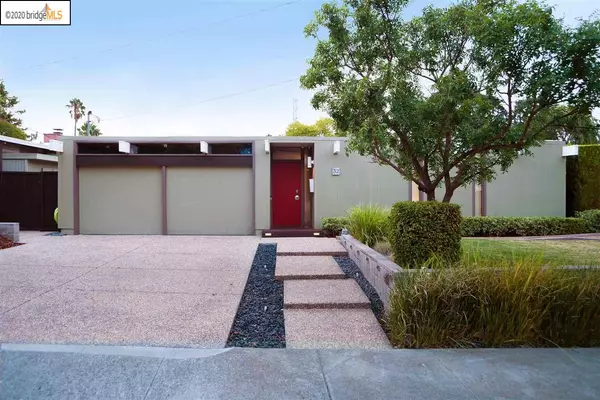For more information regarding the value of a property, please contact us for a free consultation.
Key Details
Sold Price $1,500,000
Property Type Single Family Home
Sub Type Single Family Residence
Listing Status Sold
Purchase Type For Sale
Square Footage 1,742 sqft
Price per Sqft $861
Subdivision Rancho S. Miguel
MLS Listing ID 40922065
Sold Date 10/26/20
Bedrooms 4
Full Baths 2
HOA Y/N No
Year Built 1959
Lot Size 7,500 Sqft
Acres 0.17
Property Description
Rarely available Atrium-model Eichler located on a quiet cul-de-sac in Rancho San Miguel. Built in 1959, this extraordinary Mid-Century home features classic Eichler design combined with a modern-day feel. The center atrium, with Ipe decking, offers an airy extension of the house framed by walls of glass. The beautiful kitchen features Bosch and Fisher+Paykel appliances, custom cabinetry, granite countertops. Floor-to-ceiling windows and sliding doors unite the kitchen + dining room, and open up to the backyard. The family room, flanked by walls of glass, makes indoor/outdoor living ideal. Off of the family room is a bonus room w/ exterior access for home office or library. Each of the 4 bedrooms feature bright floors, a/c, custom closets; both bathrooms have been tastefully upgraded and include European vanities, high-end fixtures, Hakatai recycled glass and Heath tile. Backyard patio, side garden w/ raised veggie beds, and drought-tolerant landscaping for outdoor enjoyment.
Location
State CA
County Contra Costa
Area Walnut Creek
Interior
Interior Features Atrium, Bonus/Plus Room, Dining Area, Family Room, Breakfast Bar, Stone Counters, Kitchen Island, Pantry, Updated Kitchen
Heating Radiant
Cooling Ceiling Fan(s), Wall/Window Unit(s)
Flooring Hardwood
Fireplaces Number 1
Fireplaces Type Family Room
Fireplace Yes
Window Features Double Pane Windows
Appliance Dishwasher, Electric Range, Microwave, Oven, Refrigerator, Dryer, Washer
Laundry Laundry Room
Exterior
Exterior Feature Front Yard, Garden/Play, Side Yard, Sprinklers Automatic, Storage, Garden
Garage Spaces 2.0
Pool None
Private Pool false
Building
Lot Description Cul-De-Sac, Level, Regular
Story 1
Foundation Slab
Sewer Public Sewer
Architectural Style Mid Century Modern
Level or Stories One Story
New Construction Yes
Schools
School District Mount Diablo (925) 682-8000
Others
Tax ID 1403020140
Read Less Info
Want to know what your home might be worth? Contact us for a FREE valuation!

Our team is ready to help you sell your home for the highest possible price ASAP

© 2024 BEAR, CCAR, bridgeMLS. This information is deemed reliable but not verified or guaranteed. This information is being provided by the Bay East MLS or Contra Costa MLS or bridgeMLS. The listings presented here may or may not be listed by the Broker/Agent operating this website.
Bought with RobertVernon
GET MORE INFORMATION

Parisa Samimi
Founder & Real Estate Broker | License ID: 01858122
Founder & Real Estate Broker License ID: 01858122

