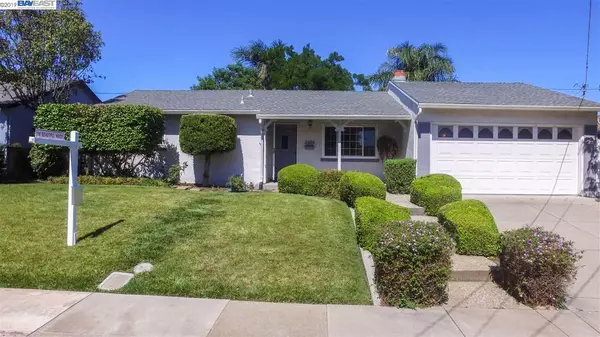For more information regarding the value of a property, please contact us for a free consultation.
Key Details
Sold Price $440,000
Property Type Single Family Home
Sub Type Single Family Residence
Listing Status Sold
Purchase Type For Sale
Square Footage 1,744 sqft
Price per Sqft $252
Subdivision Lynnwood Estates
MLS Listing ID 40871412
Sold Date 07/22/19
Bedrooms 4
Full Baths 2
HOA Y/N No
Year Built 1952
Lot Size 6,045 Sqft
Acres 0.14
Property Description
This is the one you have been waiting for, Home Sweet Home! Move in ready! A flexible floor plan with too much to list, but here are many things you will enjoy. Fresh new paint and plush upgraded carpet. New stainless steel kitchen appliances and desired gas stove. This home has been meticulously maintained over the years which includes the roof, dual pane windows, HVAC system, driveway, etc. Two fireplaces one of which is in a huge family room. Large master bedroom with built in book case and sitting/study area. Attached two car garage with automatic roll up door. Beautifully manicured front and backyard with a tool shed that you will find useful. Back slider leads you to the lovely brick patio and peaceful backyard that you will find relaxing for many mornings and nights. Lots of shade that you will appreciate during summer months and an orange tree to be enjoyed. Family owned and loved for many years, now you can do the same!
Location
State CA
County Contra Costa
Area Antioch
Rooms
Other Rooms Shed(s)
Interior
Interior Features Dining Area, Family Room, Breakfast Nook
Heating Forced Air
Cooling Central Air
Flooring Carpet, Laminate, Linoleum
Fireplaces Number 2
Fireplaces Type Family Room, Gas, Living Room, Wood Burning
Fireplace Yes
Window Features Double Pane Windows
Appliance Dishwasher, Disposal, Gas Range, Microwave, Self Cleaning Oven
Laundry Dryer, Gas Dryer Hookup, In Garage, Washer
Exterior
Exterior Feature Back Yard, Front Yard, Sprinklers Automatic, Sprinklers Back, Sprinklers Front
Garage Spaces 2.0
Pool None
Handicap Access Disabled Bath Feat
Private Pool false
Building
Lot Description Regular
Story 1
Foundation Slab
Sewer Public Sewer
Water Public
Architectural Style Traditional
Level or Stories One Story
New Construction Yes
Others
Tax ID 0680620093
Read Less Info
Want to know what your home might be worth? Contact us for a FREE valuation!

Our team is ready to help you sell your home for the highest possible price ASAP

© 2024 BEAR, CCAR, bridgeMLS. This information is deemed reliable but not verified or guaranteed. This information is being provided by the Bay East MLS or Contra Costa MLS or bridgeMLS. The listings presented here may or may not be listed by the Broker/Agent operating this website.
Bought with TatianaPatrick
GET MORE INFORMATION

Parisa Samimi
Founder & Real Estate Broker | License ID: 01858122
Founder & Real Estate Broker License ID: 01858122

