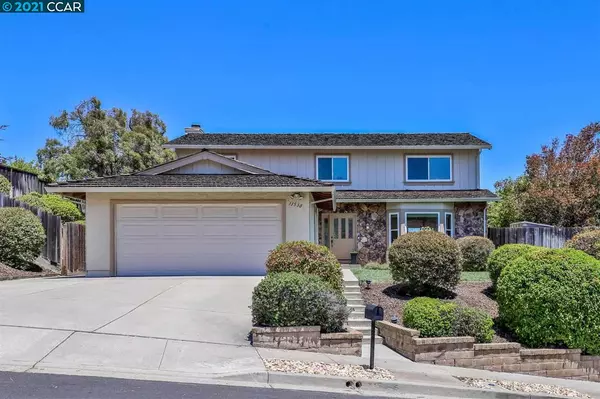For more information regarding the value of a property, please contact us for a free consultation.
Key Details
Sold Price $1,528,000
Property Type Single Family Home
Sub Type Single Family Residence
Listing Status Sold
Purchase Type For Sale
Square Footage 2,405 sqft
Price per Sqft $635
Subdivision Dublin Hills
MLS Listing ID 40955438
Sold Date 08/09/21
Bedrooms 5
Full Baths 2
Half Baths 1
HOA Y/N No
Year Built 1988
Lot Size 0.298 Acres
Acres 0.3
Property Description
Perched high on the hill with expansive views, this spacious Dublin Hills flexible floor plan is ideal for every day living & entertainment! Brand new primary bathroom with on trend finishes, first floor bedroom perfect for guests/office/play/exercise! Mirrored closet doors, dual pane windows, open concept kitchen/family, fireplace, formal dining/living and private yard with peaceful views & nature. Top rated Dublin High School. Well established neighborhood with shopping, dining, parks & commute just minutes away!
Location
State CA
County Alameda
Area Dublin
Rooms
Basement Crawl Space
Interior
Interior Features Formal Dining Room, Kitchen/Family Combo, Tile Counters, Eat-in Kitchen, Pantry
Heating Forced Air
Cooling Ceiling Fan(s), Central Air
Flooring Hardwood, Laminate, Linoleum, Carpet
Fireplaces Number 1
Fireplaces Type Brick, Family Room, Wood Burning
Fireplace Yes
Window Features Double Pane Windows, Screens, Window Coverings
Appliance Dishwasher, Electric Range, Disposal, Microwave, Free-Standing Range, Refrigerator, Gas Water Heater
Laundry Hookups Only, Laundry Room
Exterior
Exterior Feature Backyard, Back Yard, Dog Run, Front Yard, Garden/Play, Side Yard, Sprinklers Automatic, Sprinklers Back, Sprinklers Front, Terraced Down
Garage Spaces 2.0
Pool None
View Y/N true
View Hills, Valley
Private Pool false
Building
Lot Description Sloped Down, Level, Secluded, Front Yard, Landscape Back, Landscape Front
Story 2
Foundation Raised
Sewer Public Sewer
Water Public
Architectural Style Traditional
Level or Stories Two Story
New Construction Yes
Others
Tax ID 941277436
Read Less Info
Want to know what your home might be worth? Contact us for a FREE valuation!

Our team is ready to help you sell your home for the highest possible price ASAP

© 2024 BEAR, CCAR, bridgeMLS. This information is deemed reliable but not verified or guaranteed. This information is being provided by the Bay East MLS or Contra Costa MLS or bridgeMLS. The listings presented here may or may not be listed by the Broker/Agent operating this website.
Bought with JeffColon
GET MORE INFORMATION
Parisa Samimi
Founder & Real Estate Broker | License ID: 01858122
Founder & Real Estate Broker License ID: 01858122

