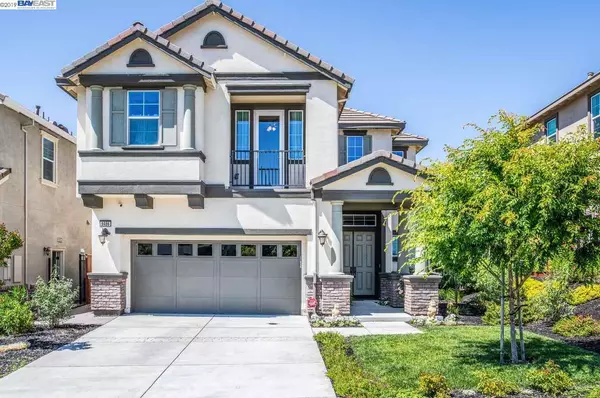For more information regarding the value of a property, please contact us for a free consultation.
Key Details
Sold Price $1,600,000
Property Type Single Family Home
Sub Type Single Family Residence
Listing Status Sold
Purchase Type For Sale
Square Footage 4,015 sqft
Price per Sqft $398
Subdivision Schaefer Ranch
MLS Listing ID 40872817
Sold Date 08/19/19
Bedrooms 5
Full Baths 4
Half Baths 1
HOA Fees $56/mo
HOA Y/N Yes
Year Built 2014
Lot Size 8,955 Sqft
Acres 0.21
Property Description
This luxurious, NE-facing, breathtaking home sits on a view lot in Dublin, with resort-style outdoor spaces! This home offers 5 bed, 4.5 bath; 4015 SqFt (on 10275 Lot) with a Junior Suite on the 1st floor with a full bath and walk-in closet! The inviting entry features a 2-story foyer with an elegant, curved staircase. The gourmet kitchen features granite counters, white cabinets, & stainless steel appliances; adjacent to the spacious Family Room, with a fireplace! Home also offers independent dining & living room, recessed lighting throughout, and 1st floor features hardwood flooring, with elegant upgraded tile in the bathrooms, & upgraded carpeting throughout the 2nd floor. The Master features a gorgeous, fully upgraded dual-vanity bathroom with a 6-ft. soaking tub, a tray ceiling. Large backyard to enjoy breathtaking views of the Tri-Valley hills! Falls within the Top-Rated School District, with proximity to the area's finest amenities, BART, & the 580/680 Freeways! Open Sat & Sun!
Location
State CA
County Alameda
Area Dublin
Interior
Interior Features Bonus/Plus Room, Dining Area, Family Room, Formal Dining Room, Kitchen/Family Combo, Breakfast Nook, Stone Counters, Eat-in Kitchen, Kitchen Island, Updated Kitchen
Heating Zoned
Cooling Ceiling Fan(s), Zoned
Flooring Carpet, Hardwood, Tile
Fireplaces Number 1
Fireplaces Type Family Room
Fireplace Yes
Window Features Window Coverings
Appliance Dishwasher, Disposal, Gas Range, Microwave, Oven, Range, Self Cleaning Oven, Gas Water Heater
Laundry 220 Volt Outlet, Gas Dryer Hookup, Laundry Room
Exterior
Exterior Feature Unit Faces Street, Back Yard, Front Yard, Side Yard, Sprinklers Automatic, Sprinklers Back, Sprinklers Front
Garage Spaces 2.0
Pool None
View Y/N true
View Canyon, Hills, Mountain(s), Panoramic
Handicap Access Other
Private Pool false
Building
Lot Description Premium Lot
Story 2
Foundation Slab
Sewer Public Sewer
Architectural Style Contemporary
Level or Stories Two Story
New Construction Yes
Schools
School District Dublin (925) 828-2551
Others
Tax ID 941284723
Read Less Info
Want to know what your home might be worth? Contact us for a FREE valuation!

Our team is ready to help you sell your home for the highest possible price ASAP

© 2024 BEAR, CCAR, bridgeMLS. This information is deemed reliable but not verified or guaranteed. This information is being provided by the Bay East MLS or Contra Costa MLS or bridgeMLS. The listings presented here may or may not be listed by the Broker/Agent operating this website.
Bought with RamaswamySuresh
GET MORE INFORMATION
Parisa Samimi
Founder & Real Estate Broker | License ID: 01858122
Founder & Real Estate Broker License ID: 01858122

