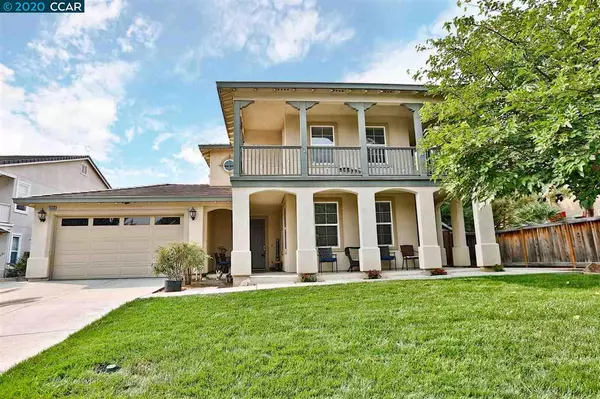For more information regarding the value of a property, please contact us for a free consultation.
Key Details
Sold Price $785,000
Property Type Single Family Home
Sub Type Single Family Residence
Listing Status Sold
Purchase Type For Sale
Square Footage 3,811 sqft
Price per Sqft $205
Subdivision Not Listed
MLS Listing ID 40919627
Sold Date 10/14/20
Bedrooms 4
Full Baths 3
Half Baths 1
HOA Y/N No
Year Built 2006
Lot Size 8,381 Sqft
Acres 0.19
Property Description
This home has everything you are looking for in these ever changing times. This beauty has been meticulously kept. Home has 3811 sq. feet of living space. 4 bedrooms, (1 bedroom downstairs with private bathroom), and 3.5 bathroom's, an office and loft space upstairs. Lots of space for working from home and home schooling. It boast a formal living room and dinning room. Kitchen family room combo. The kitchen is made for entertaining. Granite counter tops and backsplash, beautiful maple cabinets, stainless steel appliances include, double oven, microwave, dishwasher, trash compactor and Fridge. Nice size pantry. Huge laundry room with tons of cabinets and a sink. Washer and dryer stay. Beautiful hardwood flooring at entry to kitchen. 3 car tandem garage Backyard as very nice stamped concrete patio Amazing balcony that wraps around house and can be accessed from bedrooms. Atrium in the middle of house has gas fireplace. A relaxing area any time of day Buyer to assume Solar lease
Location
State CA
County Contra Costa
Area Brentwood
Rooms
Other Rooms Shed(s)
Interior
Interior Features Atrium, Office, Rec/Rumpus Room, Breakfast Bar, Stone Counters, Kitchen Island, Pantry
Heating Zoned
Cooling Ceiling Fan(s), Zoned
Flooring Tile, Carpet, Engineered Wood
Fireplaces Number 2
Fireplaces Type Family Room, Gas Starter, See Remarks
Fireplace Yes
Window Features Window Coverings
Appliance Dishwasher, Double Oven, Disposal, Gas Range, Plumbed For Ice Maker, Refrigerator, Self Cleaning Oven, Trash Compactor, Dryer, Washer, Gas Water Heater
Laundry 220 Volt Outlet, Dryer, Gas Dryer Hookup, Laundry Room, Washer, Cabinets
Exterior
Exterior Feature Back Yard, Dog Run, Front Yard, Sprinklers Automatic, Sprinklers Front, Yard Space
Garage Spaces 3.0
Pool None
View Y/N true
View Other
Handicap Access None
Private Pool false
Building
Lot Description Level, Regular, Landscape Back, Landscape Front
Story 2
Foundation Slab
Sewer Public Sewer
Water Public
Architectural Style Traditional
Level or Stories Two Story
New Construction Yes
Others
Tax ID 0198700304
Read Less Info
Want to know what your home might be worth? Contact us for a FREE valuation!

Our team is ready to help you sell your home for the highest possible price ASAP

© 2024 BEAR, CCAR, bridgeMLS. This information is deemed reliable but not verified or guaranteed. This information is being provided by the Bay East MLS or Contra Costa MLS or bridgeMLS. The listings presented here may or may not be listed by the Broker/Agent operating this website.
Bought with AmberHom
GET MORE INFORMATION

Parisa Samimi
Founder & Real Estate Broker | License ID: 01858122
Founder & Real Estate Broker License ID: 01858122

