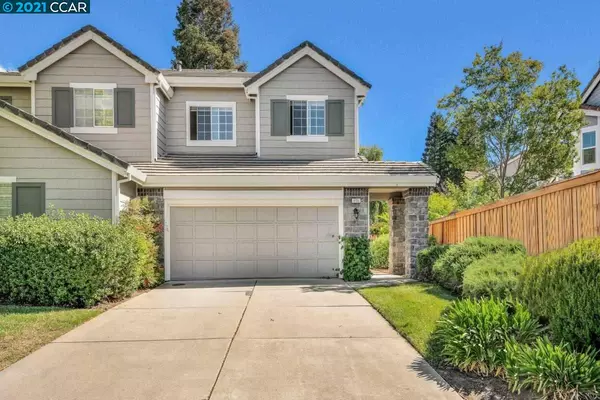For more information regarding the value of a property, please contact us for a free consultation.
Key Details
Sold Price $870,000
Property Type Commercial
Sub Type Duet
Listing Status Sold
Purchase Type For Sale
Square Footage 1,749 sqft
Price per Sqft $497
Subdivision Black Diamond
MLS Listing ID 40947785
Sold Date 06/25/21
Bedrooms 3
Full Baths 2
Half Baths 1
HOA Fees $340/mo
HOA Y/N Yes
Year Built 1991
Lot Size 6,700 Sqft
Acres 0.15
Property Description
Wow! Check out the large yard on this wonderful Black Diamond Duet. End unit with wide side access to the yard. Stone patio, deck under the redwoods, gardens and plenty of room to entertain with a peak of Mt. Diablo. You will enjoy cooking in the nice size kitchen with granite tile counters, deep double sink, gas range, walk-in pantry, breakfast bar and dining nook. Formal living room with fireplace, vaulted ceilings and sliding door to look out to the yard. Formal dining room, laundry and half bath finish off the main floor. Upstairs you have the spacious Primary bedroom with tall ceilings, walk in closet and views over the yard. En suite bath has dual sinks and shower over tub. Light filled secondary bedrooms. Guest bath. Tons of storage throughout. 2 car garage. Community Pool and Spa. HOA takes care of front yard. So close to downtown Clayton, miles of trails, Oakhurst Country Club, schools, shopping, dining and entertainment. I am so excited for the new owners!
Location
State CA
County Contra Costa
Area Clayton
Rooms
Basement Crawl Space
Interior
Interior Features Dining Area, Formal Dining Room, Breakfast Bar, Breakfast Nook, Stone Counters, Pantry
Heating Forced Air
Cooling Central Air
Flooring Vinyl, Carpet, Wood, Bamboo, Cork
Fireplaces Number 1
Fireplaces Type Living Room
Fireplace Yes
Window Features Double Pane Windows
Appliance Dishwasher, Gas Water Heater
Laundry Laundry Room
Exterior
Exterior Feature Back Yard, Front Yard, Garden/Play, Side Yard
Garage Spaces 2.0
View Y/N false
View None
Handicap Access None
Private Pool false
Building
Lot Description Premium Lot
Story 2
Sewer Public Sewer
Water Public
Architectural Style Traditional
Level or Stories Two Story
New Construction Yes
Others
Tax ID 118402001
Read Less Info
Want to know what your home might be worth? Contact us for a FREE valuation!

Our team is ready to help you sell your home for the highest possible price ASAP

© 2024 BEAR, CCAR, bridgeMLS. This information is deemed reliable but not verified or guaranteed. This information is being provided by the Bay East MLS or Contra Costa MLS or bridgeMLS. The listings presented here may or may not be listed by the Broker/Agent operating this website.
Bought with EdMassey
GET MORE INFORMATION

Parisa Samimi
Founder & Real Estate Broker | License ID: 01858122
Founder & Real Estate Broker License ID: 01858122

