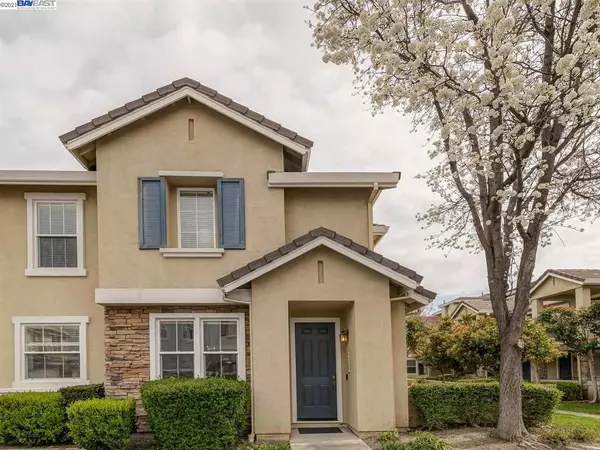For more information regarding the value of a property, please contact us for a free consultation.
Key Details
Sold Price $1,026,000
Property Type Condo
Sub Type Condominium
Listing Status Sold
Purchase Type For Sale
Square Footage 1,743 sqft
Price per Sqft $588
Subdivision Dublingreene
MLS Listing ID 40941459
Sold Date 04/08/21
Bedrooms 3
Full Baths 2
Half Baths 1
HOA Fees $222/mo
HOA Y/N Yes
Year Built 2000
Property Description
This is 4529 Sandford Court! An abundance of natural light welcomes you to this highly desired end unit on a quiet street in the heart of Dublin. Enter the home's updated great room featuring brand new flooring, new paint, new light fixtures with a gas burning fireplace. The open floor plan effortlessly transitions to the recently updated kitchen showcasing new appliances, painted cabinets and bespoke hardware and convenient half bathroom. The warmth of the second floor begins with brand new carpet in the stairwell and hallway welcoming you to three oversized bedrooms with new carpet, new paint, two full bathrooms with new flooring, new paint and updated hardware and the convenience of the upstairs laundry room with plenty of storage. Enjoy the ease of the accessible two car garage with loft storage. Conveniently located near the grocery anchored shopping center featuring national and regional brand stores and service providers. Minutes to Parks, Bart and 580.
Location
State CA
County Alameda
Area Dublin
Interior
Interior Features Dining Area, Family Room, Kitchen/Family Combo, Counter - Solid Surface, Stone Counters, Updated Kitchen, Smart Thermostat
Heating Forced Air, Natural Gas
Cooling Ceiling Fan(s), Central Air
Flooring Carpet, Vinyl
Fireplaces Number 1
Fireplaces Type Gas Starter, Living Room
Fireplace Yes
Window Features Double Pane Windows, Screens, Window Coverings
Appliance Dishwasher, Electric Range, Disposal, Plumbed For Ice Maker, Microwave, Refrigerator, Self Cleaning Oven, Dryer, Washer, Gas Water Heater
Laundry 220 Volt Outlet, Dryer, Inside Room, Washer, Upper Level
Exterior
Garage Spaces 2.0
Pool None
Utilities Available Internet Available
Private Pool false
Building
Lot Description Corner Lot, Level
Story 2
Foundation Slab
Sewer Public Sewer
Water Public
Architectural Style Mediterranean
Level or Stories Two Story
New Construction Yes
Schools
School District Dublin (925) 828-2551
Others
Tax ID 98621120
Read Less Info
Want to know what your home might be worth? Contact us for a FREE valuation!

Our team is ready to help you sell your home for the highest possible price ASAP

© 2025 BEAR, CCAR, bridgeMLS. This information is deemed reliable but not verified or guaranteed. This information is being provided by the Bay East MLS or Contra Costa MLS or bridgeMLS. The listings presented here may or may not be listed by the Broker/Agent operating this website.
Bought with Terri QianWong
GET MORE INFORMATION
Parisa Samimi
Founder & Real Estate Broker | License ID: 01858122
Founder & Real Estate Broker License ID: 01858122

