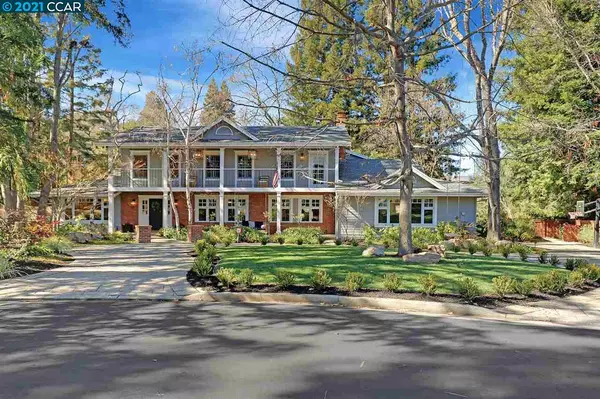For more information regarding the value of a property, please contact us for a free consultation.
Key Details
Sold Price $3,200,000
Property Type Single Family Home
Sub Type Single Family Residence
Listing Status Sold
Purchase Type For Sale
Square Footage 4,011 sqft
Price per Sqft $797
Subdivision Westside Danvill
MLS Listing ID 40938579
Sold Date 03/30/21
Bedrooms 5
Full Baths 3
Half Baths 1
HOA Y/N No
Year Built 1974
Lot Size 0.450 Acres
Acres 0.45
Property Description
Stunning Westside Alamo Estate updated to perfection. Located at the end of a cul-de-sac with striking curb appeal and mature landscaping, this fabulous home features 5 beds, 3.5 baths, 4,011 sq ft of luxurious living space on almost a half-acre lot. Enter through the elegant foyer presenting hardwood floors, wood wainscoting and three wood cased arched openings to living room, dining room and hall. Beautiful gourmet kitchen with large island includes breakfast bar, white cabinets, solid stone countertops, farm sink, built in refrigerator, stainless steel appliances including Wolf 6 burner gas stove and oven. Huge bonus room includes storage lockers for organization and entertainment alcove. Luxurious master suite features cathedral ceiling, access to front expansive balcony and large walk-in closet. Spectacular private rear yard contains sparkling pool and spa, spacious patio areas, tree house built into towering redwoods, side yard garden area and cozy patio with firepit.
Location
State CA
County Contra Costa
Area Alamo
Interior
Interior Features Bonus/Plus Room, Family Room, Formal Dining Room, Breakfast Bar, Stone Counters, Kitchen Island, Updated Kitchen
Heating Zoned
Cooling Zoned
Flooring Hardwood, Carpet
Fireplaces Number 2
Fireplaces Type Family Room, Gas Starter, Living Room, Stone
Fireplace Yes
Appliance Dishwasher, Disposal, Gas Range, Microwave, Refrigerator
Laundry Laundry Room
Exterior
Exterior Feature Back Yard, Front Yard, Side Yard
Garage Spaces 3.0
Pool In Ground, Spa
Private Pool true
Building
Lot Description Cul-De-Sac, Level, Premium Lot, Regular
Story 2
Sewer Public Sewer
Water Public
Architectural Style Traditional
Level or Stories Two Story
New Construction Yes
Others
Tax ID 198140033
Read Less Info
Want to know what your home might be worth? Contact us for a FREE valuation!

Our team is ready to help you sell your home for the highest possible price ASAP

© 2024 BEAR, CCAR, bridgeMLS. This information is deemed reliable but not verified or guaranteed. This information is being provided by the Bay East MLS or Contra Costa MLS or bridgeMLS. The listings presented here may or may not be listed by the Broker/Agent operating this website.
Bought with AmyBoaman
GET MORE INFORMATION

Parisa Samimi
Founder & Real Estate Broker | License ID: 01858122
Founder & Real Estate Broker License ID: 01858122

