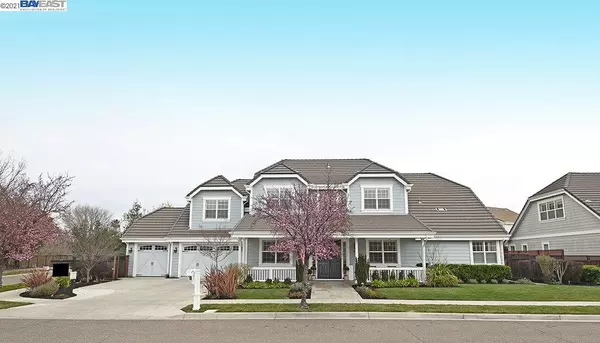For more information regarding the value of a property, please contact us for a free consultation.
Key Details
Sold Price $2,460,000
Property Type Single Family Home
Sub Type Single Family Residence
Listing Status Sold
Purchase Type For Sale
Square Footage 3,740 sqft
Price per Sqft $657
Subdivision Not Listed
MLS Listing ID 40937269
Sold Date 03/19/21
Bedrooms 5
Full Baths 3
Half Baths 1
HOA Fees $144/mo
HOA Y/N Yes
Year Built 2011
Lot Size 10,193 Sqft
Acres 0.23
Property Description
Beautiful 10 year old Downtown Home with great curb appeal in peaceful creek-adjacent location. 3740 sq. ft of interior living space with 5 Bedrooms, 3.5 Baths + Large Loft. Approx. 1/4 acre corner lot. 1st floor Primary Suite features sitting area/soaking tub/walk-in shower/double sinks/vanity/water closet/walk-in closet & more. Open island kitchen with KitchenAid appliance packagincluding double ovens & built-in refrigerator, granite counters & prep sink plus breakfast bar & built-in banquette. Spacious flexible-use living/dining rooms, Family rm with built-in entertainment wall & cathedral ceiling, large pantry/laundry + desk and wine fridge. Plantation shutters thru-out, high ceilings, engineered wood floors, new carpet, fresh paint, ridge views & more. Multiple french doors open to year-round outdoor living space with vaulted roof, outdoor kitchen, gas fireplace, heaters, speaker system, flatscreen TV, lights & fan. Gorgeous pool/spa, stone hardscape and barked play area/garden.
Location
State CA
County Alameda
Area Pleasanton
Interior
Interior Features Dining Area, Family Room, Formal Dining Room, Kitchen/Family Combo, Breakfast Bar, Breakfast Nook, Stone Counters, Eat-in Kitchen, Kitchen Island, Pantry, Updated Kitchen, Smart Thermostat
Heating Forced Air
Cooling Ceiling Fan(s), Central Air
Flooring Carpet, Engineered Wood, Tile
Fireplaces Number 1
Fireplaces Type Gas, Gas Starter, Stone, See Remarks
Fireplace Yes
Window Features Double Pane Windows, Screens, Window Coverings
Appliance Dishwasher, Double Oven, Disposal, Gas Range, Plumbed For Ice Maker, Microwave, Oven, Range, Refrigerator, Trash Compactor, Water Filter System, Gas Water Heater, Water Softener
Laundry Laundry Room
Exterior
Exterior Feature Backyard, Back Yard, Front Yard, Garden/Play, Side Yard, Sprinklers Automatic
Garage Spaces 3.0
Pool In Ground, Spa, Pool/Spa Combo
Utilities Available All Public Utilities
View Y/N true
View Ridge, Trees/Woods
Private Pool false
Building
Lot Description Corner Lot, Level, Regular, Curb(s), Fire Hydrant(s), Front Yard, Landscape Back, Landscape Front, Street Light(s)
Story 2
Foundation Slab
Sewer Public Sewer
Water Public
Architectural Style Contemporary, Traditional
Level or Stories Two Story
New Construction Yes
Others
Tax ID 946461083
Read Less Info
Want to know what your home might be worth? Contact us for a FREE valuation!

Our team is ready to help you sell your home for the highest possible price ASAP

© 2024 BEAR, CCAR, bridgeMLS. This information is deemed reliable but not verified or guaranteed. This information is being provided by the Bay East MLS or Contra Costa MLS or bridgeMLS. The listings presented here may or may not be listed by the Broker/Agent operating this website.
Bought with IgorRuchka
GET MORE INFORMATION

Parisa Samimi
Founder & Real Estate Broker | License ID: 01858122
Founder & Real Estate Broker License ID: 01858122

