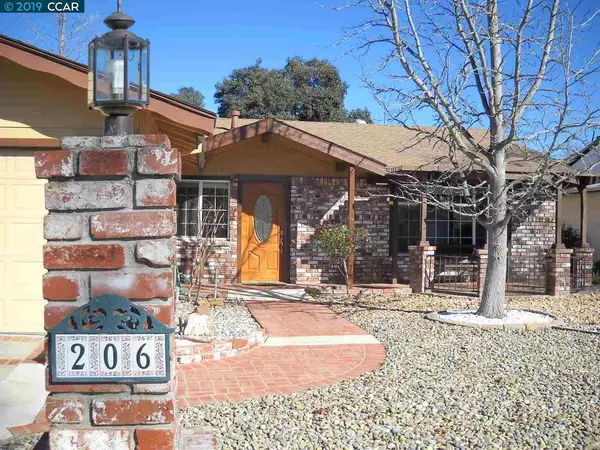For more information regarding the value of a property, please contact us for a free consultation.
Key Details
Sold Price $385,000
Property Type Single Family Home
Sub Type Single Family Residence
Listing Status Sold
Purchase Type For Sale
Square Footage 1,440 sqft
Price per Sqft $267
Subdivision Leisure Town
MLS Listing ID 40851048
Sold Date 03/05/19
Bedrooms 3
Full Baths 2
HOA Fees $62/ann
HOA Y/N Yes
Year Built 1964
Lot Size 5,262 Sqft
Acres 0.01
Property Description
Cream Puff Leisure Town Living. 1440 S.F Home. Huge Master Suite w/ Upgraded & Remodeled Bath. Guest Bath Upgraded & Remodeled + 2 Additional Bedrooms and/or Office. Beautifully Appointed Home w/ Crown Molding and Recessed Lighting. Lovely Hardwood, w/w Carpeting & Gorgeous Stone Tile Floors. Carpeted Living Room w/ Decorative Fireplace & Built In Book Shelves. Enjoy the Huge Family Great Room Off Formal Dining Room. Spacious Kitchen w/ Newer Cabinets & Plenty of Tile Counters, Refrigerator Included. Master Bedroom Expanded w/ Well Lit New Cedar Lined Closet Added to Existing Mirrored Closet. Enjoy Easy Access to Patio thru Glass Panel Door w/ Internal Blind from Master Bedroom. Inside Laundry, Washer and Dryer Included. Leaded Glass F&B Doors. Forced Air Heat & AC, + Multi Speed Ceiling Fans. Secluded Pet Friendly Fenced backyard w/ Covered Patio. Free Standing Hobby House in Backyard. Low Maintenance Yards w/ Inviting Front Patio & Bench Incl. New Code Upgraded Electrical Panel.
Location
State CA
County Solano
Area Solano County
Interior
Interior Features Dining Area, Family Room, Formal Dining Room, Tile Counters, Eat-in Kitchen
Heating Forced Air, Natural Gas
Cooling Ceiling Fan(s), Central Air
Flooring Hardwood, Tile, Carpet
Fireplaces Number 1
Fireplaces Type Decorative, Electric, Stone
Fireplace Yes
Window Features Double Pane Windows, Window Coverings
Appliance Dishwasher, Disposal, Plumbed For Ice Maker, Free-Standing Range, Refrigerator, Self Cleaning Oven, Dryer, Washer, Gas Water Heater, Insulated Water Heater
Laundry 220 Volt Outlet, Dryer, Laundry Room, Washer
Exterior
Exterior Feature Back Yard, Front Yard, Sprinklers Automatic, Sprinklers Back, Sprinklers Front
Garage Spaces 2.0
View Y/N true
View Greenbelt
Private Pool false
Building
Lot Description Level
Story 1
Foundation Slab
Sewer Public Sewer
Water Public
Architectural Style Ranch
Level or Stories One Story
New Construction Yes
Others
Tax ID 0134211030
Read Less Info
Want to know what your home might be worth? Contact us for a FREE valuation!

Our team is ready to help you sell your home for the highest possible price ASAP

© 2024 BEAR, CCAR, bridgeMLS. This information is deemed reliable but not verified or guaranteed. This information is being provided by the Bay East MLS or Contra Costa MLS or bridgeMLS. The listings presented here may or may not be listed by the Broker/Agent operating this website.
Bought with EmmyGreene
GET MORE INFORMATION

Parisa Samimi
Founder & Real Estate Broker | License ID: 01858122
Founder & Real Estate Broker License ID: 01858122

